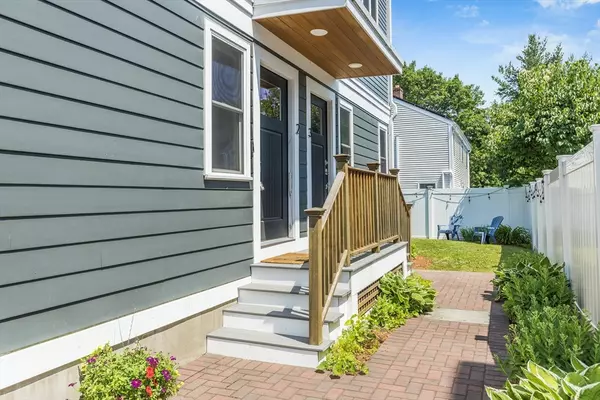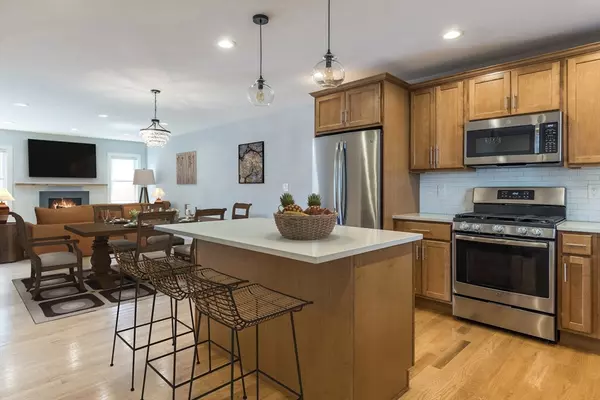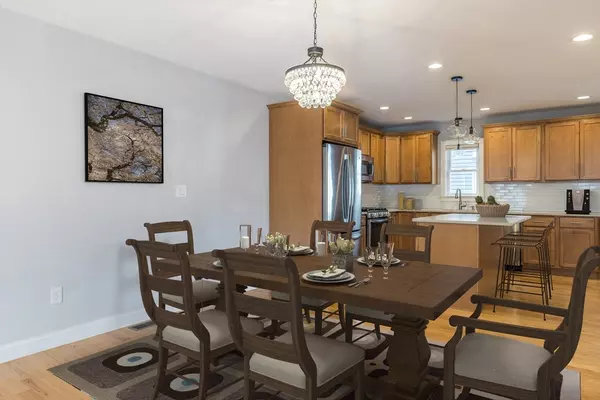$900,000
$875,000
2.9%For more information regarding the value of a property, please contact us for a free consultation.
3 Beds
2.5 Baths
1,625 SqFt
SOLD DATE : 07/23/2024
Key Details
Sold Price $900,000
Property Type Condo
Sub Type Condominium
Listing Status Sold
Purchase Type For Sale
Square Footage 1,625 sqft
Price per Sqft $553
MLS Listing ID 73255293
Sold Date 07/23/24
Bedrooms 3
Full Baths 2
Half Baths 1
HOA Fees $120/mo
Year Built 2017
Annual Tax Amount $8,612
Tax Year 2024
Property Description
Discover contemporary luxury living in this stunning three-level condo nestled in a prime commuter location with easy access to Cambridge and Boston. Step inside to find a spacious and light filled living space boasting a cozy fireplace in the living room, perfect for chilly evenings. A dining area offers a sophisticated setting for entertaining guests. Open to the dining area is the expansive kitchen featuring a large island, sleek countertops & stainless steel appliances. Whether you're cooking for one or hosting a dinner party, this kitchen is sure to impress. A guest half bath is on this level. The second level offers two bedrooms & bath, provides ample space for family, guests, or a home office. Ascend to the third floor to discover your private primary retreat, complete with a luxurious en-suite bathroom, walk-in closet and private balcony–the perfect spot to unwind after a long day. This unit has hardwood floors throughout. Enjoy the convenience of a two-car tandem garage.
Location
State MA
County Middlesex
Area East Arlington
Zoning R2
Direction Mystic Valley Parkway to Decatur Street
Rooms
Basement Y
Primary Bedroom Level Third
Dining Room Flooring - Hardwood
Kitchen Flooring - Hardwood, Countertops - Stone/Granite/Solid, Kitchen Island, Exterior Access, Recessed Lighting, Stainless Steel Appliances, Lighting - Pendant
Interior
Interior Features Slider
Heating Forced Air, Natural Gas, Unit Control, ENERGY STAR Qualified Equipment
Cooling Central Air, Unit Control, ENERGY STAR Qualified Equipment
Flooring Tile, Hardwood
Fireplaces Number 1
Fireplaces Type Living Room
Appliance Disposal, Microwave, Washer, Dryer, ENERGY STAR Qualified Refrigerator, ENERGY STAR Qualified Dishwasher, Range, Plumbed For Ice Maker
Laundry Second Floor, In Unit, Electric Dryer Hookup, Washer Hookup
Exterior
Exterior Feature Balcony - Exterior, Balcony, Screens
Garage Spaces 2.0
Community Features Public Transportation, Shopping, Park, Walk/Jog Trails, Medical Facility, Laundromat, Bike Path, Conservation Area, Highway Access, House of Worship, Private School, Public School, T-Station
Utilities Available for Gas Range, for Gas Oven, for Electric Dryer, Washer Hookup, Icemaker Connection
Roof Type Shingle
Garage Yes
Building
Story 3
Sewer Public Sewer
Water Public, Individual Meter
Schools
Elementary Schools Thompson
Middle Schools Ottoson
High Schools Arlington
Others
Pets Allowed Yes w/ Restrictions
Senior Community false
Read Less Info
Want to know what your home might be worth? Contact us for a FREE valuation!

Our team is ready to help you sell your home for the highest possible price ASAP
Bought with Adam Smith • Coldwell Banker Realty - Boston






