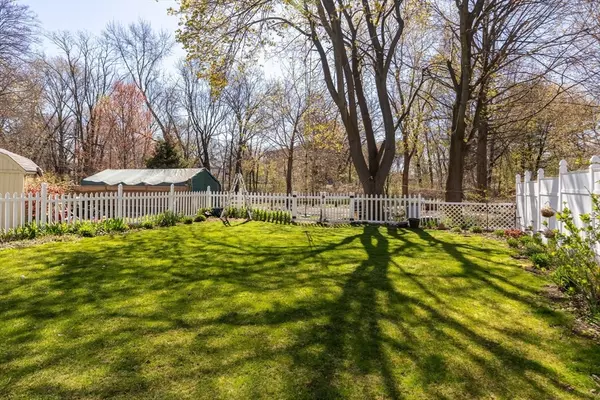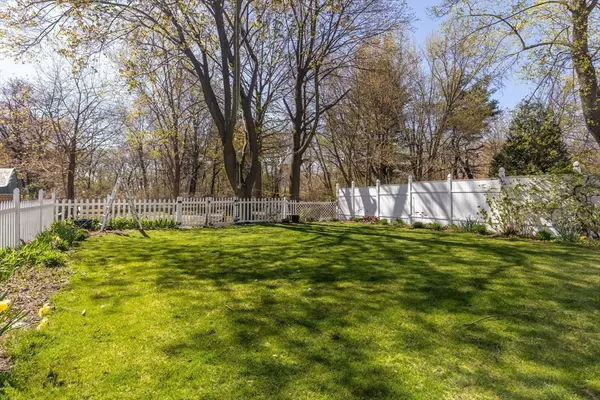$1,453,000
$1,195,000
21.6%For more information regarding the value of a property, please contact us for a free consultation.
5 Beds
3.5 Baths
2,945 SqFt
SOLD DATE : 07/23/2024
Key Details
Sold Price $1,453,000
Property Type Multi-Family
Sub Type 2 Family - 2 Units Up/Down
Listing Status Sold
Purchase Type For Sale
Square Footage 2,945 sqft
Price per Sqft $493
MLS Listing ID 73231126
Sold Date 07/23/24
Bedrooms 5
Full Baths 3
Half Baths 1
Year Built 1928
Annual Tax Amount $11,442
Tax Year 2024
Lot Size 5,227 Sqft
Acres 0.12
Property Description
Welcome to Arlington! This bright and spacious 2 family home is a commuters dream, tucked away on a quiet side street near parks and trails, yet close to Route 2 and Cambridge. The first floor, #96, offers 2 bedrooms and 1 bath with hardwood floors throughout and renovated kitchen with gas range, cherry cabinets, and upgraded countertops. The upstairs unit, #98, updated and expanded into the 3rd floor/attic space in 2012, has 3 bedrooms and 2 and a half baths. The spacious kitchen, remodeled in 2017, features a gas range, stainless steel appliances, upgraded cabinets and an adjoining dining and living space, perfect for entertaining. Both units feature a private deck overlooking a beautiful fenced yard with mature gardens. This property is being sold as a commissioner's sale pursuant to a Massachusetts Land Court partition action. NO SHOWINGS UNTIL OPEN HOUSES, NO EXCEPTIONS. DO NOT WALK THE PROPERTY. The home is occupied; Advance notice is needed for showings. Offers due Mon 5/6 @ 5pm
Location
State MA
County Middlesex
Area East Arlington
Zoning R2
Direction Mass Ave to Fairmont St, house is located on the dead end
Rooms
Basement Full, Sump Pump, Concrete, Unfinished
Interior
Interior Features Mudroom, Ceiling Fan(s), Pantry, Storage, Upgraded Cabinets, Upgraded Countertops, Bathroom With Tub & Shower, Open Floorplan, Remodeled, Internet Available - Broadband, Slider, Living Room, Dining Room, Kitchen, Family Room, Laundry Room, Office/Den
Heating Natural Gas
Cooling Window Unit(s), Central Air
Flooring Tile, Varies, Hardwood
Appliance Range, Dishwasher, Microwave, Refrigerator, Disposal, Washer, Dryer, Range Hood
Laundry Gas Dryer Hookup
Exterior
Exterior Feature Balcony/Deck, Rain Gutters, Garden
Fence Fenced/Enclosed, Fenced
Community Features Public Transportation, Shopping, Pool, Tennis Court(s), Park, Walk/Jog Trails, Golf, Medical Facility, Laundromat, Bike Path, Conservation Area, Highway Access, House of Worship, Private School, Public School, T-Station, University
Utilities Available for Gas Range, for Gas Dryer
View Y/N Yes
View Scenic View(s), City
Roof Type Shingle
Total Parking Spaces 3
Garage No
Building
Lot Description Level
Story 3
Foundation Block
Sewer Public Sewer
Water Public
Schools
Elementary Schools Hardy
Middle Schools Ottoson
High Schools Arlington Hs
Others
Senior Community false
Read Less Info
Want to know what your home might be worth? Contact us for a FREE valuation!

Our team is ready to help you sell your home for the highest possible price ASAP
Bought with Non Member • Non Member Office






