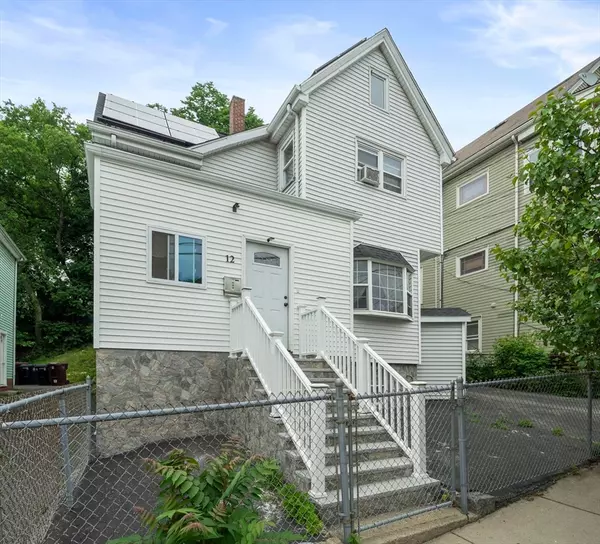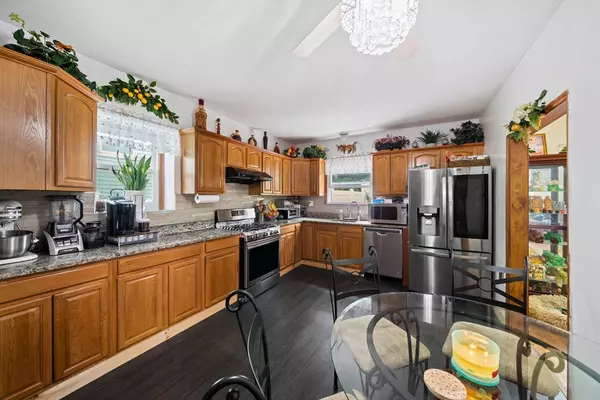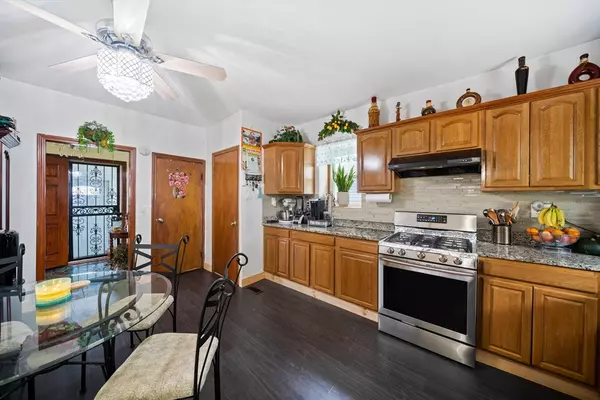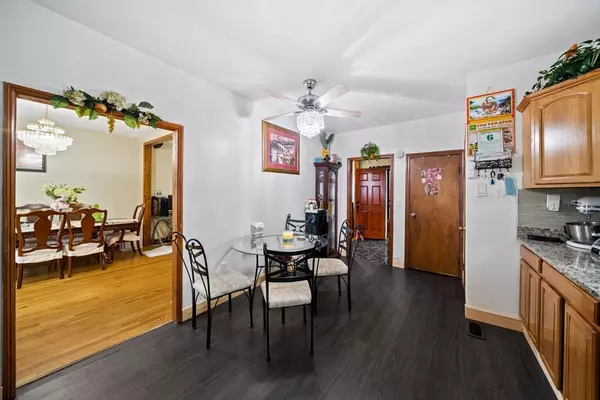$700,000
$649,999
7.7%For more information regarding the value of a property, please contact us for a free consultation.
3 Beds
2.5 Baths
2,048 SqFt
SOLD DATE : 07/26/2024
Key Details
Sold Price $700,000
Property Type Single Family Home
Sub Type Single Family Residence
Listing Status Sold
Purchase Type For Sale
Square Footage 2,048 sqft
Price per Sqft $341
MLS Listing ID 73253458
Sold Date 07/26/24
Style Colonial
Bedrooms 3
Full Baths 2
Half Baths 1
HOA Y/N false
Year Built 1910
Annual Tax Amount $5,719
Tax Year 2024
Lot Size 3,920 Sqft
Acres 0.09
Property Description
ALL OFFERS DUE BY SUNDAY 6/23 AT 7PM. Welcome to 12 Harvard St! This beautifully updated and impeccably maintained 3-bedroom, 2.5-bathroom home is a true gem. The main floor boasts a stunning open floor plan with a bright and airy living room, a charming dining area, and a large, renovated eat-in kitchen perfect for entertaining. A convenient half bathroom is tucked away off the kitchen. The second floor features three spacious bedrooms and a stylish full bathroom with a tub and shower. The finished basement offers additional living space, including a cozy family room, a versatile bonus room, another full bathroom, and a laundry room. With a private entrance, the basement is ideal for a variety of uses. Enjoy the added benefit of solar panels, resulting in a $0 electric bill for most of the year for the current seller. Updates include newer roof, kitchen, front steps and more! Don't miss out on this amazing home in a great location close to shopping, dining, schools, and more!
Location
State MA
County Middlesex
Zoning DD
Direction Use GPS
Rooms
Family Room Closet, Flooring - Stone/Ceramic Tile, Exterior Access, Lighting - Overhead
Basement Full, Finished, Walk-Out Access, Interior Entry
Primary Bedroom Level Second
Dining Room Flooring - Hardwood, Exterior Access, Open Floorplan, Slider, Lighting - Overhead
Kitchen Ceiling Fan(s), Flooring - Vinyl, Dining Area, Countertops - Stone/Granite/Solid, Cabinets - Upgraded, Stainless Steel Appliances, Gas Stove, Lighting - Overhead
Interior
Interior Features Closet, Lighting - Overhead, Bonus Room, Internet Available - Unknown
Heating Forced Air, Natural Gas
Cooling Window Unit(s)
Flooring Wood, Tile, Vinyl, Hardwood, Flooring - Stone/Ceramic Tile
Appliance Gas Water Heater, ENERGY STAR Qualified Refrigerator, ENERGY STAR Qualified Dryer, ENERGY STAR Qualified Dishwasher, ENERGY STAR Qualified Washer, Range
Laundry Flooring - Stone/Ceramic Tile, In Basement, Gas Dryer Hookup
Exterior
Exterior Feature Porch - Enclosed, Patio, Rain Gutters, Screens
Fence Fenced/Enclosed
Community Features Public Transportation, Shopping, Park, Medical Facility, Laundromat, Highway Access, House of Worship, Public School, T-Station, Sidewalks
Utilities Available for Gas Range, for Gas Dryer
View Y/N Yes
View City View(s)
Roof Type Shingle
Total Parking Spaces 3
Garage No
Building
Lot Description Cleared
Foundation Concrete Perimeter
Sewer Public Sewer
Water Public
Architectural Style Colonial
Schools
High Schools Ehs
Others
Senior Community false
Read Less Info
Want to know what your home might be worth? Contact us for a FREE valuation!

Our team is ready to help you sell your home for the highest possible price ASAP
Bought with Lillian Leone • Century 21 Professionals






