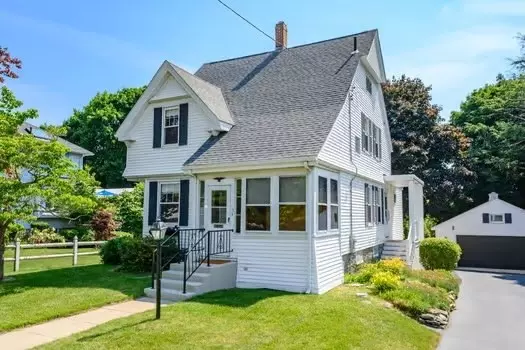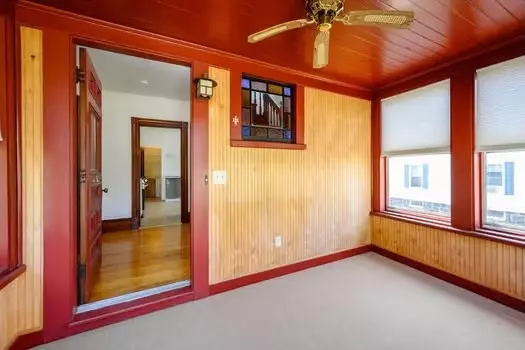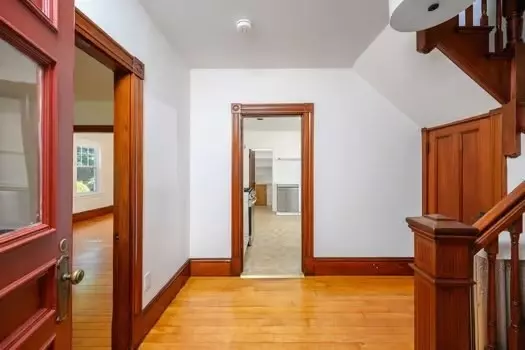$600,000
$649,900
7.7%For more information regarding the value of a property, please contact us for a free consultation.
4 Beds
2.5 Baths
2,044 SqFt
SOLD DATE : 07/29/2024
Key Details
Sold Price $600,000
Property Type Single Family Home
Sub Type Single Family Residence
Listing Status Sold
Purchase Type For Sale
Square Footage 2,044 sqft
Price per Sqft $293
MLS Listing ID 73255260
Sold Date 07/29/24
Style Colonial
Bedrooms 4
Full Baths 2
Half Baths 1
HOA Y/N false
Year Built 1850
Annual Tax Amount $6,240
Tax Year 2024
Lot Size 0.720 Acres
Acres 0.72
Property Description
HAVE IT ALL in this one of a kind updated 4 bedroom, 2.5 bath home. Owner will entertain ALL OFFERS! This home features 1st floor primary bedroom (great for when the in-laws come to town) has ensuite bath w/walk-in shower & laundry with radiant heat. New cabinets and new ss appliances complete the eat in kitchen with walk-in pantry. Beautiful woodwork & restored hardwood floors bring old world charm to this meticulously maintained home with 3 season sun porch. Short stroll to MBTA, shopping or town park. Work from home in the lower-level office space or use for personal gym or craft room. Lower level has a direct walkout to an almost three quarter acre tree-lined yard with BBQ/fire pit ready patio, detached 2 car garage and gardening shed. Tankless hot-water, gas heat, newer roof, new electrical panel, vinyl siding/windows, radiant heat in primary bedroom. 3rd floor expansion potential and large closets with ample storage throughout including basement workshop make this home perfect
Location
State MA
County Plymouth
Zoning A2
Direction route 27 or route 58 to Pleasant Street
Rooms
Basement Partially Finished, Walk-Out Access, Interior Entry
Primary Bedroom Level First
Dining Room Closet/Cabinets - Custom Built, Flooring - Wood
Kitchen Closet, Pantry, Exterior Access
Interior
Interior Features Home Office, Walk-up Attic
Heating Steam, Radiant, Natural Gas
Cooling Window Unit(s)
Flooring Wood, Carpet, Laminate, Flooring - Wall to Wall Carpet
Appliance Gas Water Heater, Tankless Water Heater, Range, Dishwasher, Refrigerator, Washer, Dryer
Laundry First Floor, Electric Dryer Hookup, Washer Hookup
Exterior
Exterior Feature Porch - Enclosed, Patio, Storage, Professional Landscaping
Garage Spaces 2.0
Community Features Public Transportation, Shopping, Pool, Park, Public School, T-Station
Utilities Available for Electric Dryer, Washer Hookup
Roof Type Shingle,Rubber
Total Parking Spaces 4
Garage Yes
Building
Foundation Other
Sewer Public Sewer
Water Public
Architectural Style Colonial
Schools
Elementary Schools Duval
Middle Schools Whitman Middle
High Schools Whitman-Hanson
Others
Senior Community false
Read Less Info
Want to know what your home might be worth? Contact us for a FREE valuation!

Our team is ready to help you sell your home for the highest possible price ASAP
Bought with Gail Doherty • Keller Williams Realty Colonial Partners






