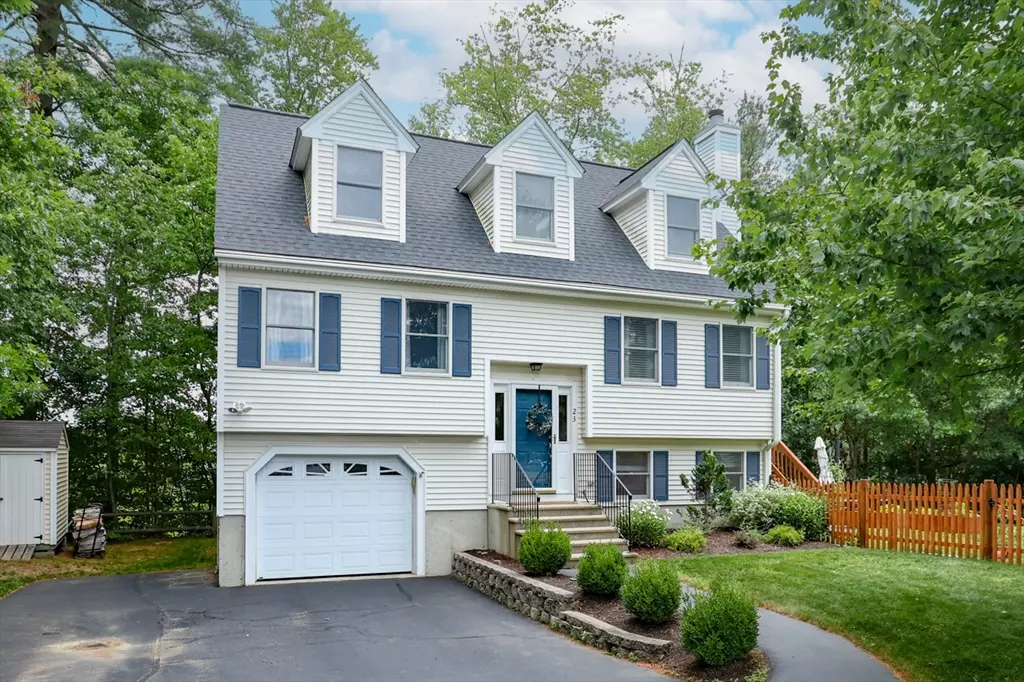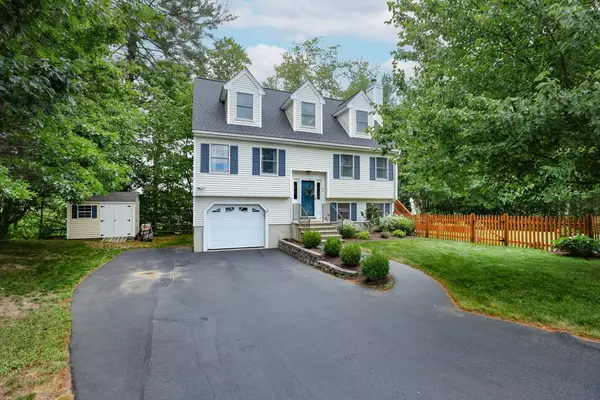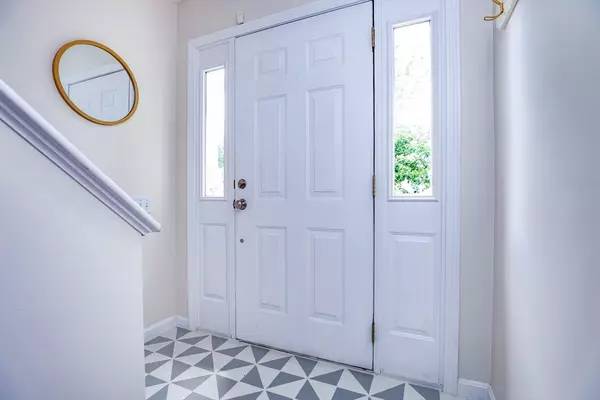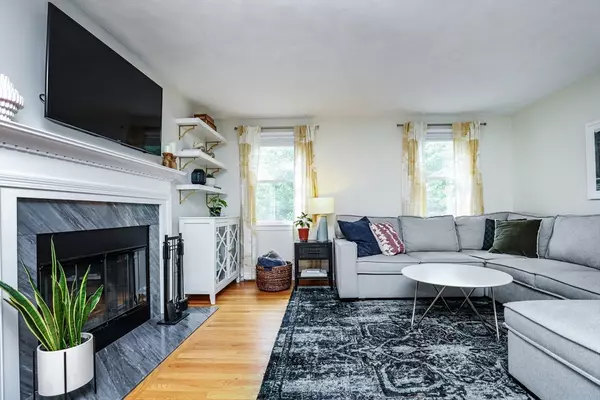$855,000
$785,000
8.9%For more information regarding the value of a property, please contact us for a free consultation.
3 Beds
3 Baths
1,842 SqFt
SOLD DATE : 07/29/2024
Key Details
Sold Price $855,000
Property Type Single Family Home
Sub Type Single Family Residence
Listing Status Sold
Purchase Type For Sale
Square Footage 1,842 sqft
Price per Sqft $464
Subdivision White Pines Estates
MLS Listing ID 73256848
Sold Date 07/29/24
Style Cape
Bedrooms 3
Full Baths 2
Half Baths 2
HOA Y/N false
Year Built 2001
Annual Tax Amount $8,871
Tax Year 2024
Lot Size 0.570 Acres
Acres 0.57
Property Description
Welcome to White Pines Estates, a fantastic home located on a cul-de-sac in one of Wilmington's finest neighborhoods. This well-maintained home spans three levels of finished space, offering an open and flexible floor plan. The second floor features three generous size bedrooms, including a primary en-suite with a walk-in closet and full bath & add'l full bathroom. The main level boasts a spacious kitchen with newer appliances, gas cooking & ample cabinetry & counter space. The separate dining room off the kitchen is perfect for entertaining, and a family room with a gas fireplace and a slider leading to the deck. The lower level includes a half bath and a den with built-ins, ideal for use as a home office, gym, or playroom. Additional highlights include a beautifully manicured yard, patio, one-car garage, central air, and hardwood flooring throughout. This beautiful home is a rare find—see list for additional updates!
Location
State MA
County Middlesex
Zoning RES
Direction Route 62 to Glen Rd to King St, Left on Broad, Right on Tacoma to Seneca Lane.
Rooms
Family Room Flooring - Hardwood, Deck - Exterior, Exterior Access, Open Floorplan
Basement Full, Finished, Interior Entry
Primary Bedroom Level Second
Dining Room Flooring - Hardwood
Kitchen Flooring - Hardwood, Countertops - Stone/Granite/Solid, Open Floorplan, Recessed Lighting, Stainless Steel Appliances, Gas Stove, Peninsula
Interior
Interior Features Den, 1/4 Bath
Heating Forced Air, Natural Gas
Cooling Central Air
Fireplaces Number 1
Fireplaces Type Family Room
Appliance Refrigerator, Washer, Dryer
Laundry First Floor
Exterior
Garage Spaces 1.0
Community Features Public Transportation, Shopping, Tennis Court(s), Park, Walk/Jog Trails, Medical Facility, House of Worship, Public School, T-Station
Utilities Available for Gas Range
Roof Type Shingle
Total Parking Spaces 3
Garage Yes
Building
Foundation Concrete Perimeter
Sewer Public Sewer
Water Public
Architectural Style Cape
Schools
Elementary Schools Wildwood
Middle Schools Wms
High Schools Whs
Others
Senior Community false
Read Less Info
Want to know what your home might be worth? Contact us for a FREE valuation!

Our team is ready to help you sell your home for the highest possible price ASAP
Bought with The Laura Baliestiero Team • Coldwell Banker Realty - Concord






