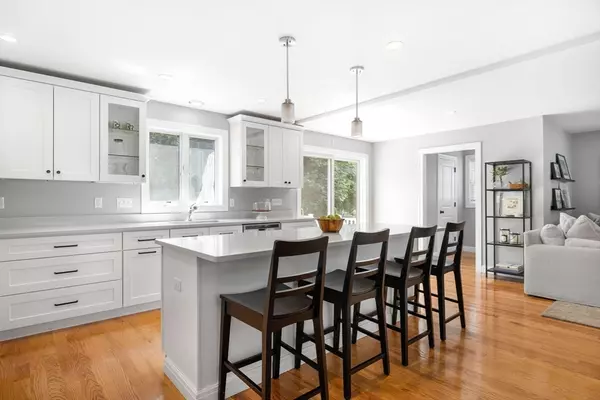$900,000
$799,900
12.5%For more information regarding the value of a property, please contact us for a free consultation.
3 Beds
2.5 Baths
2,158 SqFt
SOLD DATE : 07/30/2024
Key Details
Sold Price $900,000
Property Type Single Family Home
Sub Type Single Family Residence
Listing Status Sold
Purchase Type For Sale
Square Footage 2,158 sqft
Price per Sqft $417
MLS Listing ID 73255279
Sold Date 07/30/24
Style Colonial
Bedrooms 3
Full Baths 2
Half Baths 1
HOA Y/N false
Year Built 2020
Annual Tax Amount $8,965
Tax Year 2024
Lot Size 4,791 Sqft
Acres 0.11
Property Description
88 GROVE AVE IS THE HOUSE YOU WILL WANT TO CALL HOME! Built in 2020, this like new colonial boasts A+ curb appeal & an inviting floor plan designed for todays living. Farmers porch leads to the entryway & open concept first floor w/ gleaming hardwood floors throughout. Spacious living room seamlessly connects to the stunning all white kitchen equipped w/ an oversized island, custom cabinetry, ample counter-space & farmers sink. Slider steps out to your deck overlooking the patio & backyard. Designated dining room, 1/2 bath, pantry & home office/playroom complete the main level. Upstairs, find your laundry rm, full bath & 3 BR including the primary ensuite w/ WIC & 3/4 bath w/ a dbl vanity. Finished walk up attic is the perfect place for activities, games, or chilling out. Unfinished bmt provides an opportunity for future expansion. Close proximity to MBTA, commuter routes, Silver Lake & all Wilmington has to offer! Turnkey to a tee, just 4 years young all there's left to do is move in!
Location
State MA
County Middlesex
Zoning RES
Direction Route 38 to Grove Ave
Rooms
Family Room Closet, Flooring - Hardwood, Recessed Lighting
Basement Full, Bulkhead, Unfinished
Primary Bedroom Level Second
Dining Room Flooring - Hardwood, Lighting - Overhead
Kitchen Flooring - Hardwood, Pantry, Countertops - Stone/Granite/Solid, Kitchen Island, Exterior Access, Open Floorplan, Recessed Lighting, Lighting - Pendant
Interior
Interior Features Lighting - Overhead, Recessed Lighting, Home Office, Bonus Room, Walk-up Attic
Heating Forced Air, Natural Gas, Ductless
Cooling Central Air, Ductless
Flooring Tile, Carpet, Hardwood, Flooring - Hardwood, Flooring - Wall to Wall Carpet
Appliance Gas Water Heater, Range, Dishwasher, Disposal, Microwave, Refrigerator, Plumbed For Ice Maker
Laundry Flooring - Stone/Ceramic Tile, Electric Dryer Hookup, Washer Hookup, Lighting - Overhead, Second Floor
Exterior
Exterior Feature Porch, Deck, Patio, Rain Gutters, Sprinkler System
Community Features Public Transportation, Shopping, Pool, Park, Medical Facility, Highway Access, Public School, T-Station
Utilities Available for Gas Range, for Electric Dryer, Washer Hookup, Icemaker Connection
Waterfront Description Beach Front,Lake/Pond,1/10 to 3/10 To Beach,Beach Ownership(Public)
Roof Type Shingle
Total Parking Spaces 4
Garage No
Building
Lot Description Level
Foundation Concrete Perimeter
Sewer Public Sewer
Water Public
Architectural Style Colonial
Schools
Middle Schools Wms
High Schools Whs
Others
Senior Community false
Read Less Info
Want to know what your home might be worth? Contact us for a FREE valuation!

Our team is ready to help you sell your home for the highest possible price ASAP
Bought with Benjamin Ginsburg • Redfin Corp.






