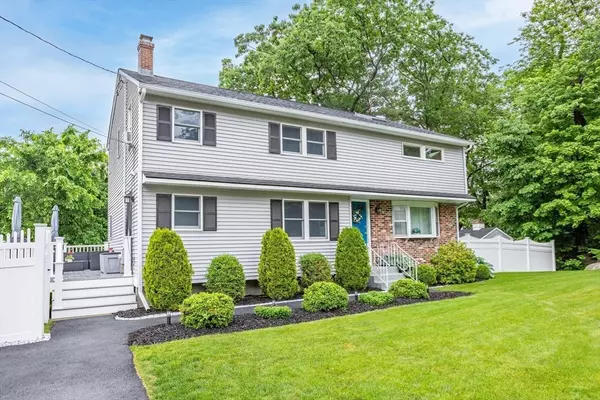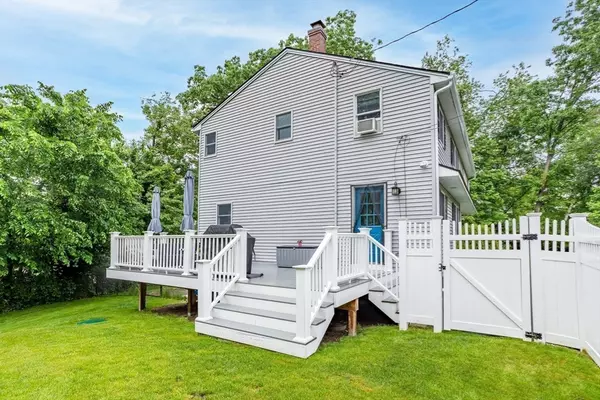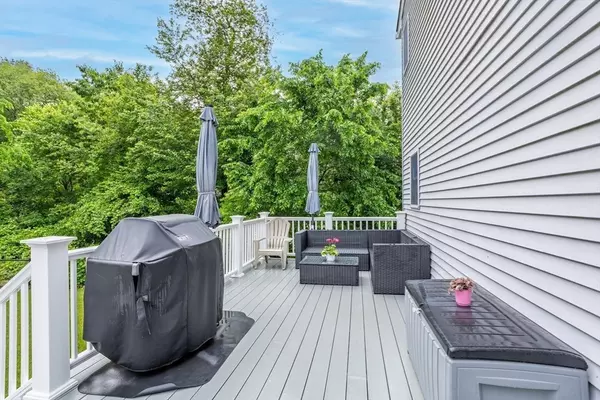$770,000
$769,900
For more information regarding the value of a property, please contact us for a free consultation.
3 Beds
2.5 Baths
2,122 SqFt
SOLD DATE : 07/31/2024
Key Details
Sold Price $770,000
Property Type Single Family Home
Sub Type Single Family Residence
Listing Status Sold
Purchase Type For Sale
Square Footage 2,122 sqft
Price per Sqft $362
MLS Listing ID 73245336
Sold Date 07/31/24
Style Colonial
Bedrooms 3
Full Baths 2
Half Baths 1
HOA Y/N false
Year Built 1971
Annual Tax Amount $8,190
Tax Year 2024
Lot Size 0.520 Acres
Acres 0.52
Property Description
Welcome to your dream home in Wilmington! This inviting 6-room, 3-bedroom residence is set on a private half-acre lot at the end of a peaceful dead-end st. Surrounded by trees, shrubs, and a vinyl privacy fence, this property offers tranquility and seclusion. Inside, enjoy three floors of versatile space. The open-concept family room flows effortlessly into the dining area and kitchen, ideal for entertaining. The modern eat-in kitchen features stainless steel contemporary appliances and ample cabinets. The home boasts numerous updates, including a new roof, vinyl fencing, a Reed's Ferry storage shed, fire pit ,composite deck, and heating system. The oversized primary bedroom is a highlight, with hardwood floors, a vaulted ceiling, and recessed lighting. Conveniently located for commuters, this home offers easy access to Routes 93,38 and 129, with the commuter rail just a short distance away. Nearby shopping and amenities make this home the perfect blend of comfort and convenience.
Location
State MA
County Middlesex
Direction Glen Rd. to 4 King St. Ext.
Rooms
Family Room Bathroom - Full, Closet, Flooring - Hardwood, Cable Hookup, Exterior Access, Open Floorplan, Recessed Lighting
Basement Full, Walk-Out Access, Interior Entry, Sump Pump
Primary Bedroom Level Second
Dining Room Closet, Flooring - Stone/Ceramic Tile, Balcony / Deck, Exterior Access, Open Floorplan, Recessed Lighting
Kitchen Closet, Flooring - Hardwood, Countertops - Stone/Granite/Solid, Kitchen Island, Deck - Exterior, Exterior Access, Recessed Lighting, Stainless Steel Appliances
Interior
Interior Features Central Vacuum, Walk-up Attic, Internet Available - Unknown
Heating Baseboard, Oil
Cooling Window Unit(s)
Flooring Tile, Hardwood
Appliance Water Heater, Range, Dishwasher, Microwave, Refrigerator, Washer, Dryer
Laundry In Basement, Electric Dryer Hookup, Washer Hookup
Exterior
Exterior Feature Deck - Vinyl, Deck - Composite, Rain Gutters, Storage, Screens, Fenced Yard
Fence Fenced/Enclosed, Fenced
Community Features Public Transportation, Shopping, Tennis Court(s), Park, Medical Facility, Laundromat, Highway Access, House of Worship, Public School
Utilities Available for Electric Range, for Electric Dryer, Washer Hookup
Waterfront Description Beach Front,Lake/Pond,1/2 to 1 Mile To Beach,Beach Ownership(Public)
Roof Type Shingle
Total Parking Spaces 2
Garage No
Building
Lot Description Wooded, Level, Sloped
Foundation Concrete Perimeter
Sewer Private Sewer
Water Public
Architectural Style Colonial
Schools
Elementary Schools Woburn
Middle Schools Wilmington
High Schools Wilmington
Others
Senior Community false
Acceptable Financing Contract
Listing Terms Contract
Read Less Info
Want to know what your home might be worth? Contact us for a FREE valuation!

Our team is ready to help you sell your home for the highest possible price ASAP
Bought with Adam Shulman • Leading Edge Real Estate






