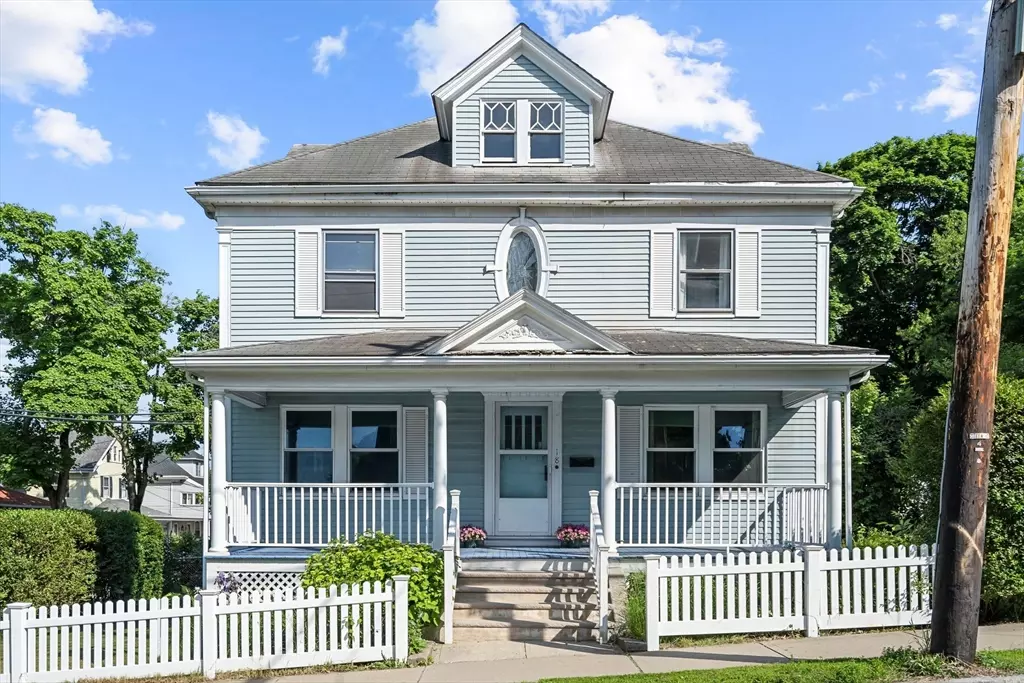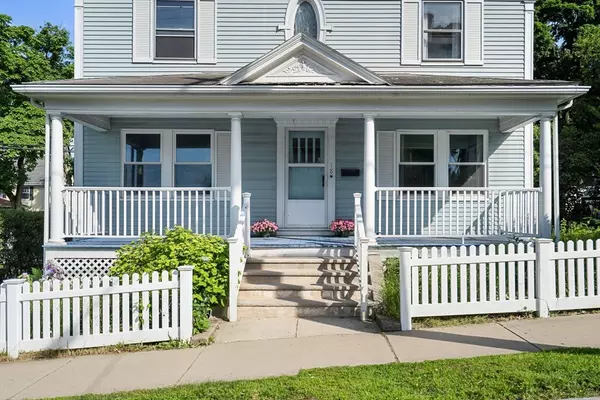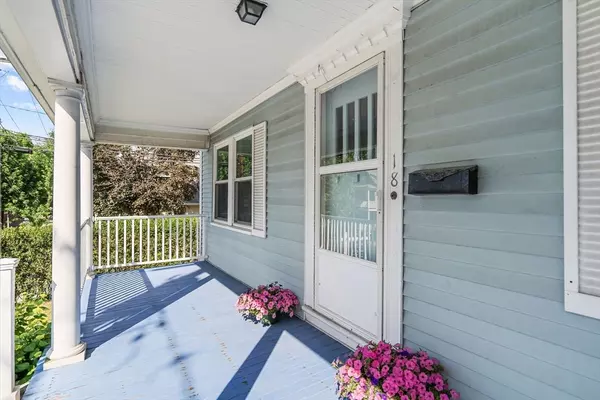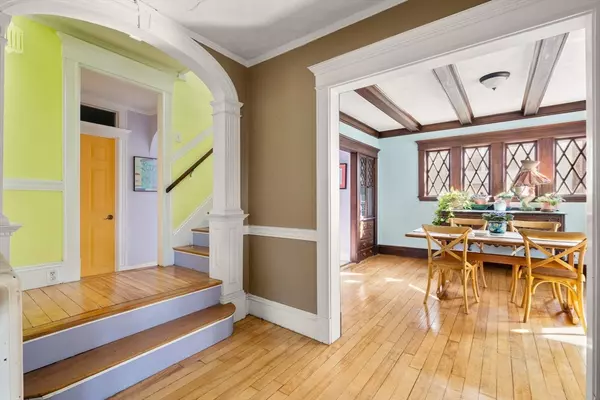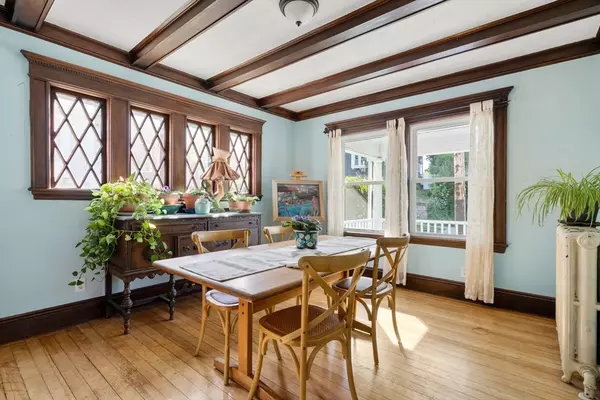$915,000
$925,000
1.1%For more information regarding the value of a property, please contact us for a free consultation.
4 Beds
1.5 Baths
2,032 SqFt
SOLD DATE : 08/02/2024
Key Details
Sold Price $915,000
Property Type Single Family Home
Sub Type Single Family Residence
Listing Status Sold
Purchase Type For Sale
Square Footage 2,032 sqft
Price per Sqft $450
MLS Listing ID 73247890
Sold Date 08/02/24
Style Victorian,Antique
Bedrooms 4
Full Baths 1
Half Baths 1
HOA Y/N false
Year Built 1912
Annual Tax Amount $9,336
Tax Year 2024
Lot Size 5,662 Sqft
Acres 0.13
Property Description
Something special awaits your restoration touch. This grand home, built in 1912, boasts a fabulous first-floor plan perfect for today's lifestyle. With five graciously sized rooms, an open layout, and numerous windows allowing ample natural sunlight, the space is both inviting and functional. The high ceilings, natural beamed ceiling, built-in cabinets, fireplace, arched doorways, and beautiful moldings add to the home's charm. The large kitchen opens to a versatile second family room, hangout space, or eating area. This four-bedroom home offers abundant opportunities, including a walk-up to the third floor with endless possibilities for expansion, renovation, and restoration. The front porch is ideal for watching sunsets, and the backyard is perfect for gardening or relaxing. Located just seconds from Mass Ave, Menotomy Rocks Park, and the Bike Path, this is your chance to create a truly special home.
Location
State MA
County Middlesex
Zoning R2
Direction Corner of Wildwood and Highland
Rooms
Family Room Flooring - Vinyl, Window(s) - Picture, Cable Hookup, Deck - Exterior
Basement Full, Concrete
Primary Bedroom Level Second
Dining Room Beamed Ceilings, Closet/Cabinets - Custom Built, Flooring - Hardwood, Crown Molding
Kitchen Flooring - Vinyl, Cable Hookup
Interior
Interior Features Open Floorplan, Crown Molding, Archway, Sitting Room, Entry Hall, Foyer, Walk-up Attic
Heating Steam, Natural Gas, Fireplace(s)
Cooling None
Flooring Wood, Tile, Vinyl, Hardwood, Flooring - Hardwood
Fireplaces Number 1
Appliance Gas Water Heater, Water Heater, Range, Dishwasher, Microwave, Refrigerator, Washer, Dryer
Laundry In Basement, Washer Hookup
Exterior
Exterior Feature Porch, Rain Gutters, Screens, Fenced Yard
Garage Spaces 1.0
Fence Fenced
Community Features Public Transportation, Shopping, Tennis Court(s), Park, Bike Path, Conservation Area, Private School, Public School, Sidewalks
Utilities Available for Gas Range, for Electric Oven, Washer Hookup
Roof Type Shingle
Total Parking Spaces 2
Garage Yes
Building
Lot Description Corner Lot, Level
Foundation Stone
Sewer Public Sewer
Water Public
Architectural Style Victorian, Antique
Schools
Elementary Schools Bishop
Middle Schools Ottoson/Gibbs
High Schools Ahs
Others
Senior Community false
Read Less Info
Want to know what your home might be worth? Contact us for a FREE valuation!

Our team is ready to help you sell your home for the highest possible price ASAP
Bought with Steve McKenna & The Home Advantage Team • Gibson Sotheby's International Realty

