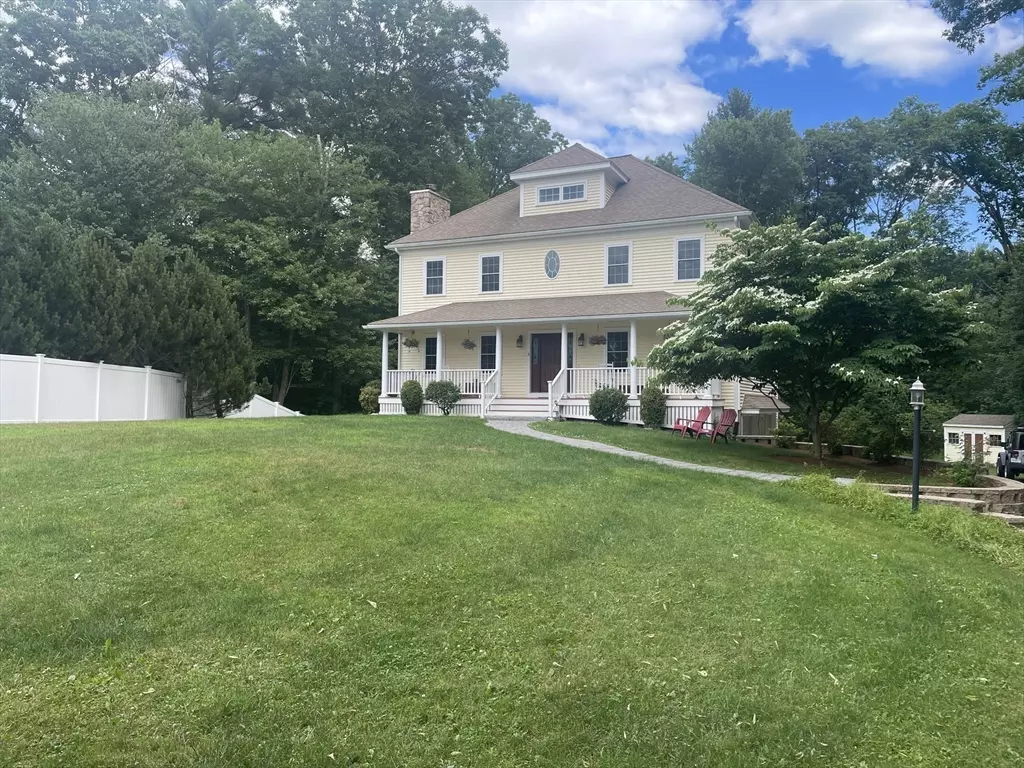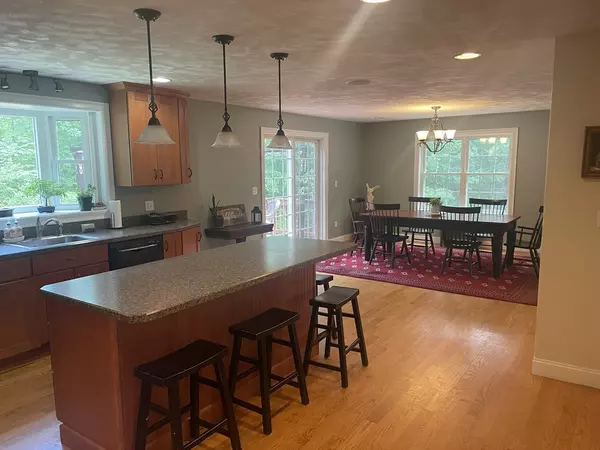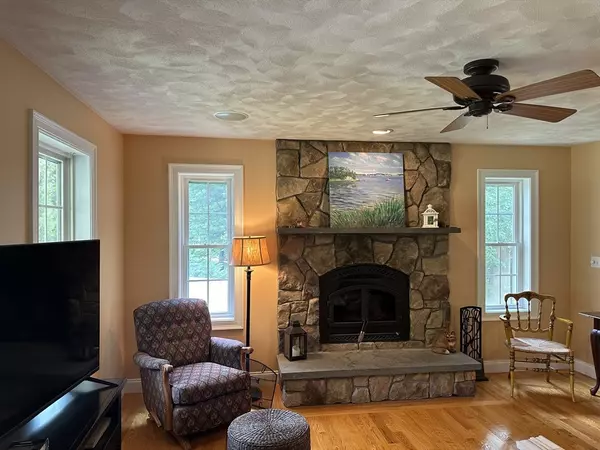$1,000,000
$1,000,000
For more information regarding the value of a property, please contact us for a free consultation.
4 Beds
2.5 Baths
2,560 SqFt
SOLD DATE : 08/15/2024
Key Details
Sold Price $1,000,000
Property Type Single Family Home
Sub Type Single Family Residence
Listing Status Sold
Purchase Type For Sale
Square Footage 2,560 sqft
Price per Sqft $390
MLS Listing ID 73255885
Sold Date 08/15/24
Style Colonial
Bedrooms 4
Full Baths 2
Half Baths 1
HOA Y/N false
Year Built 2007
Annual Tax Amount $10,855
Tax Year 2024
Lot Size 0.690 Acres
Acres 0.69
Property Description
This delightful residence, constructed in 2007 offers an inviting floor plan that's perfect for entertaining family and friends. Notable features include a 2-car garage, sturdy 2x6 exterior walls, and 8-foot ceilings on both the first and second floors. The first-floor bedroom was used for an in-law but now serves as a functional office (though it currently lacks a closet). For those seeking additional space, the walk-up attic and walk-out basement present excellent expansion possibilities. Situated on a hammerhead lot at the end of a quiet cul-de-sac, this property enjoys the added benefit of bordering conservation land on three sides. The backyard and deck provide an ideal setting for barbecues, cornhole games, gardening, and other outdoor activities. Showings will commence during the Open House on Saturday, June 29, from 9:00 AM to 11:00 AM. There will also be an Open House on Sunday June 30 from Noon to 2:00PM.
Location
State MA
County Middlesex
Zoning R 60
Direction Route 129 to Hopkins Street. Turn left onto Leonard Lane. Turn right into second driveway.
Rooms
Basement Partial, Walk-Out Access, Interior Entry, Garage Access, Concrete
Primary Bedroom Level Second
Dining Room Flooring - Hardwood, Window(s) - Stained Glass, Open Floorplan
Kitchen Flooring - Hardwood, Dining Area, Pantry, Open Floorplan
Interior
Interior Features Closet, Center Hall, Walk-up Attic, Finish - Sheetrock, High Speed Internet
Heating Central, Forced Air, Natural Gas
Cooling Central Air
Flooring Wood, Tile, Carpet, Flooring - Hardwood
Fireplaces Number 1
Fireplaces Type Living Room
Appliance Electric Water Heater, Range, Oven, Dishwasher, Microwave, Refrigerator, Washer, Dryer
Laundry Flooring - Stone/Ceramic Tile, Electric Dryer Hookup, Washer Hookup, Second Floor
Exterior
Exterior Feature Porch, Deck
Garage Spaces 2.0
Community Features Public Transportation, Shopping, Public School, T-Station
Utilities Available for Electric Range, for Electric Dryer, Washer Hookup
Roof Type Shingle
Total Parking Spaces 4
Garage Yes
Building
Lot Description Wooded
Foundation Concrete Perimeter
Sewer Private Sewer
Water Public
Architectural Style Colonial
Schools
Elementary Schools Shawsheen/West
Middle Schools Wilmington Mid
High Schools Wilmington High
Others
Senior Community false
Read Less Info
Want to know what your home might be worth? Contact us for a FREE valuation!

Our team is ready to help you sell your home for the highest possible price ASAP
Bought with Team Lillian Montalto • Lillian Montalto Signature Properties






