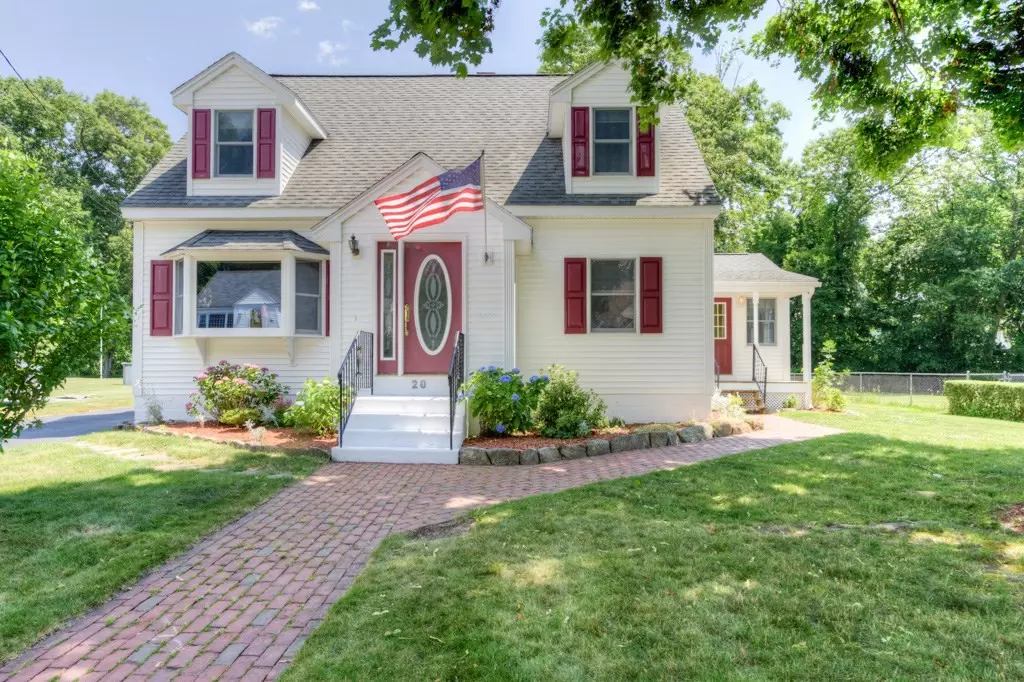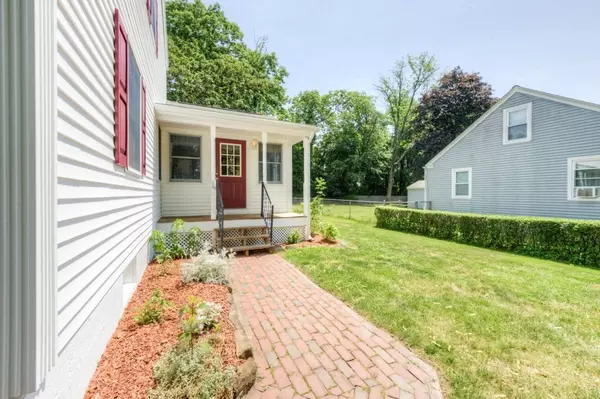$450,000
$429,900
4.7%For more information regarding the value of a property, please contact us for a free consultation.
2 Beds
2 Baths
1,660 SqFt
SOLD DATE : 08/15/2024
Key Details
Sold Price $450,000
Property Type Single Family Home
Sub Type Single Family Residence
Listing Status Sold
Purchase Type For Sale
Square Footage 1,660 sqft
Price per Sqft $271
MLS Listing ID 73258360
Sold Date 08/15/24
Style Cape
Bedrooms 2
Full Baths 2
HOA Y/N false
Year Built 1948
Annual Tax Amount $4,487
Tax Year 2024
Lot Size 0.310 Acres
Acres 0.31
Property Description
Wonderful opportunity to own this spacious cape located within minutes to all city conveniences and highways. Front living room with a bow window plus a formal dining room, both featuring hardwood floors. The first floor den was once the third bedroom and could easily be converted back if needed with simply adding a door. The kitchen with cherry cabinets, breakfast island and pantry closet opens to the sun room, accented with a glass door to the deck and patio overlooking the large rear yard with a storage barn. The first floor bath with a tile floor offers a walk-in shower. Both bedrooms on the second level are 20' in length, very generous in size and offering dual closets. In the primary bedroom a pocket door leads into the private bath with a large soaking tub. Anderson windows, 6 panel solid wood doors, vinyl siding, level yard, the barn is ideal for many uses other than storage. Rebuilt about 20 years ago with quality and comfortable living in mind.
Location
State MA
County Worcester
Zoning RL - 7
Direction Stafford Street to Falcon Street, home is on the right
Rooms
Family Room Ceiling Fan(s), Flooring - Hardwood
Basement Full, Interior Entry, Bulkhead
Primary Bedroom Level Second
Dining Room Flooring - Hardwood
Kitchen Flooring - Stone/Ceramic Tile, Breakfast Bar / Nook
Interior
Interior Features Ceiling Fan(s), Sun Room
Heating Baseboard, Natural Gas
Cooling None
Flooring Tile, Hardwood, Wood Laminate, Flooring - Stone/Ceramic Tile
Appliance Gas Water Heater, Range, Dishwasher, Microwave, Dryer
Laundry In Basement, Gas Dryer Hookup
Exterior
Exterior Feature Deck, Patio, Barn/Stable, Garden
Community Features Public Transportation, Shopping, Pool, Park, Highway Access, House of Worship, Public School, University
Utilities Available for Electric Range, for Gas Dryer
Roof Type Shingle
Total Parking Spaces 3
Garage No
Building
Lot Description Cleared, Level
Foundation Concrete Perimeter
Sewer Public Sewer
Water Public
Architectural Style Cape
Others
Senior Community false
Read Less Info
Want to know what your home might be worth? Contact us for a FREE valuation!

Our team is ready to help you sell your home for the highest possible price ASAP
Bought with Campos Homes • RE/MAX Real Estate Center






