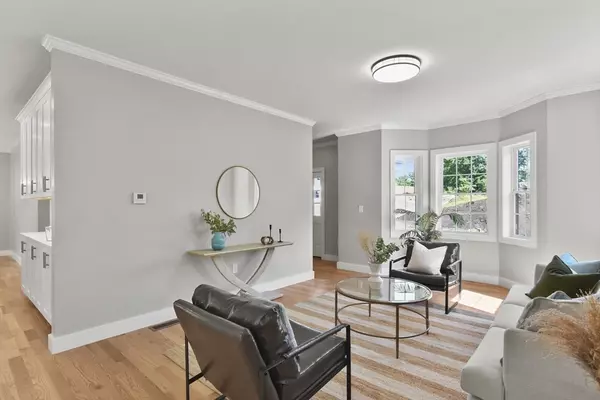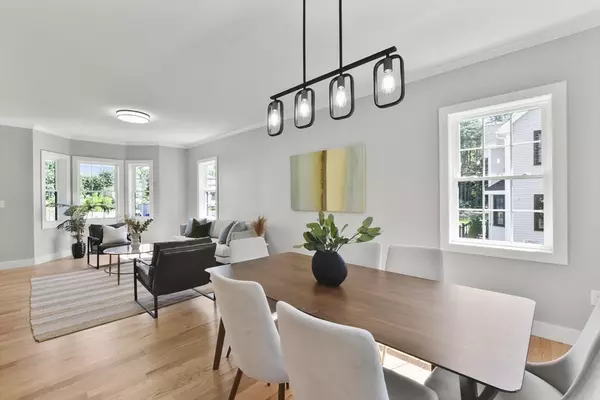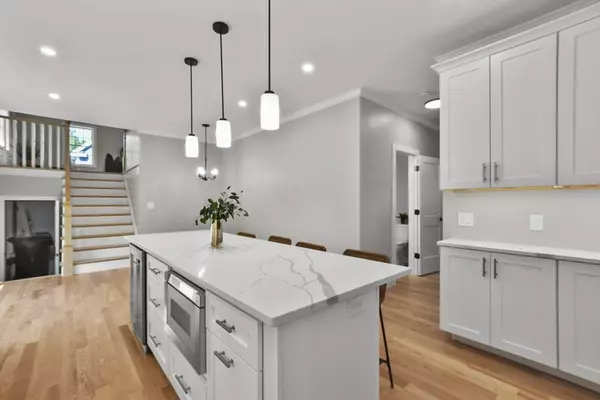$1,300,000
$1,299,000
0.1%For more information regarding the value of a property, please contact us for a free consultation.
4 Beds
2.5 Baths
2,750 SqFt
SOLD DATE : 08/15/2024
Key Details
Sold Price $1,300,000
Property Type Single Family Home
Sub Type Single Family Residence
Listing Status Sold
Purchase Type For Sale
Square Footage 2,750 sqft
Price per Sqft $472
MLS Listing ID 73246864
Sold Date 08/15/24
Style Colonial
Bedrooms 4
Full Baths 2
Half Baths 1
HOA Y/N false
Year Built 2024
Tax Year 2024
Lot Size 0.460 Acres
Acres 0.46
Property Description
This stunning new construction welcomes you onto it's cozy front porch. Enter inside to discover a bright & sunny open concept living & dining room, highlighted by a bay & picture windows that floods the space w/ natural light. The spacious family room boasts cathedral ceilings, recessed lighting & a cozy fireplace. The heart of the home, the kitchen, features modern SS appliances, a large center island & ample countertop space. A convenient half bath & versatile office complete this level. Follow the HW floors upstairs to find the luxurious primary suite, offering a walk-in closet & private bath. Three additional bedrooms, each w/ generous closet space & another full bath round out the 2nd floor. The walk-up attic provides easy storage solutions. A slider off the kitchen leads to your back deck, overlooking the backyard, perfect for outdoor entertaining. Modern amenities include central air & a tankless water heater. Don't miss out on this one!
Location
State MA
County Middlesex
Zoning RES
Direction Shawsheen Ave to Hopkins Street to Darby Lane
Rooms
Family Room Ceiling Fan(s), Vaulted Ceiling(s), Flooring - Hardwood, Window(s) - Picture, Cable Hookup, Recessed Lighting
Basement Full, Unfinished
Primary Bedroom Level Second
Dining Room Flooring - Hardwood
Kitchen Flooring - Hardwood, Countertops - Stone/Granite/Solid, Kitchen Island, Exterior Access, Recessed Lighting, Stainless Steel Appliances, Gas Stove
Interior
Interior Features Office, Walk-up Attic
Heating Forced Air, Natural Gas
Cooling Central Air
Flooring Tile, Hardwood, Flooring - Hardwood
Fireplaces Number 1
Fireplaces Type Family Room
Appliance Gas Water Heater, Tankless Water Heater, Range, Refrigerator
Laundry Electric Dryer Hookup, Washer Hookup
Exterior
Exterior Feature Porch, Deck - Composite, Rain Gutters
Garage Spaces 2.0
Community Features Shopping, Laundromat, Conservation Area, Highway Access, House of Worship, Public School
Utilities Available for Gas Range, for Electric Dryer, Washer Hookup
Roof Type Shingle
Total Parking Spaces 2
Garage Yes
Building
Lot Description Cleared, Gentle Sloping
Foundation Concrete Perimeter
Sewer Private Sewer
Water Public
Architectural Style Colonial
Others
Senior Community false
Read Less Info
Want to know what your home might be worth? Contact us for a FREE valuation!

Our team is ready to help you sell your home for the highest possible price ASAP
Bought with Krystsina Listapad • Coldwell Banker Realty - Andover






