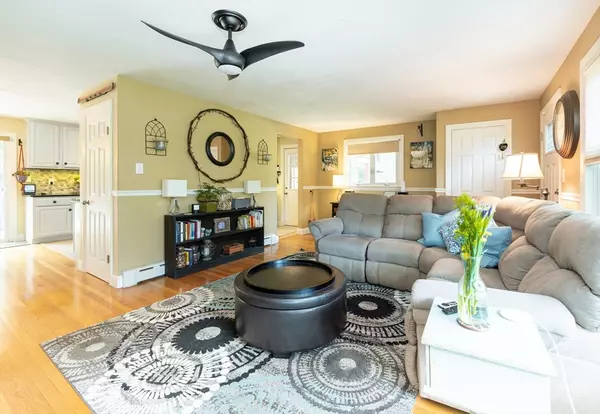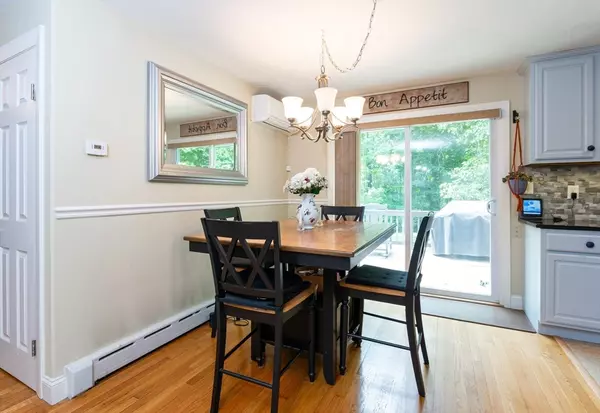$575,000
$500,000
15.0%For more information regarding the value of a property, please contact us for a free consultation.
4 Beds
2 Baths
2,128 SqFt
SOLD DATE : 08/16/2024
Key Details
Sold Price $575,000
Property Type Single Family Home
Sub Type Single Family Residence
Listing Status Sold
Purchase Type For Sale
Square Footage 2,128 sqft
Price per Sqft $270
MLS Listing ID 73249725
Sold Date 08/16/24
Style Ranch
Bedrooms 4
Full Baths 2
HOA Y/N false
Year Built 1952
Annual Tax Amount $5,782
Tax Year 2023
Lot Size 0.400 Acres
Acres 0.4
Property Description
Welcome home! This Ranch style home nestled in desirable Bedford, NH is on the market! What an opportunity to make this home your own. Uponentering the home you will have an open, bright Kitchen with Granite Countertops, Backsplash, Pantry, fully applianced with white cabinets, Dining Area to sit and enjoy ameal while peering. through the slider at the visiting birds and hear the sounds of nature. Living Room is spacious with a wood fireplace. Primary Bedroom has walk inCloset, 2nd Bedroom is spacious with Closet, and Full Bath. The Lower level offers Family Room, Full Bath, 3rd and 4th spacious Bedrooms,Laundry, Storage and Utility Room. 1 Car Garage is attached, direct entry and auto open into the Mud Room then the home. Freezer in garage is included. The beautifullylandscaped yard has a lot to offer, spacious Deck to host your summer bbq's, and stone Patio. 2013 Rubber Roof. Lots of updates. DELAYED SHOWS until the OpenHouse on Thursday, June 13th 4 pm-6 pm.
Location
State NH
County Hillsborough
Zoning GR
Direction Donald to Savoie St
Rooms
Basement Full, Finished
Primary Bedroom Level First
Kitchen Pantry
Interior
Interior Features Mud Room
Heating Baseboard, Oil
Cooling Ductless
Fireplaces Number 1
Laundry In Basement
Exterior
Garage Spaces 1.0
Community Features Public Transportation, Shopping, Park, Walk/Jog Trails, Medical Facility, Highway Access, Public School
Roof Type Rubber
Total Parking Spaces 3
Garage Yes
Building
Lot Description Level
Foundation Concrete Perimeter
Sewer Private Sewer
Water Public
Architectural Style Ranch
Schools
Elementary Schools Bedford
Middle Schools Bedford
High Schools Bedford
Others
Senior Community false
Read Less Info
Want to know what your home might be worth? Contact us for a FREE valuation!

Our team is ready to help you sell your home for the highest possible price ASAP
Bought with Charlotte Marrocco-Mohler • Berkshire Hathaway HomeServices Verani Realty






