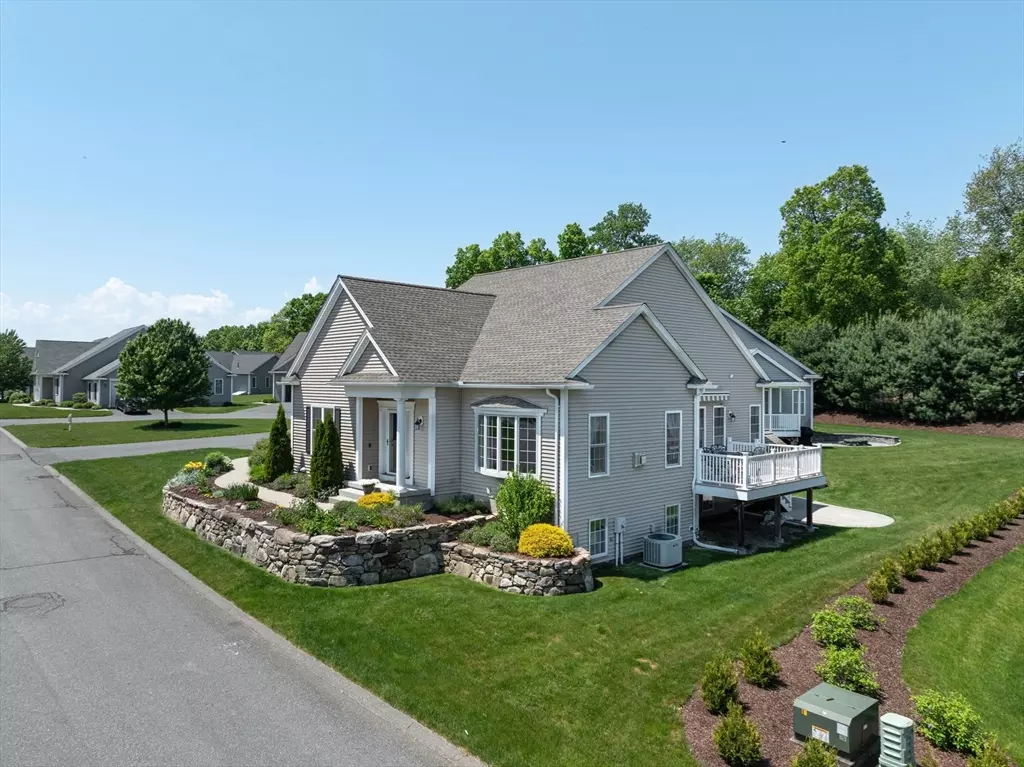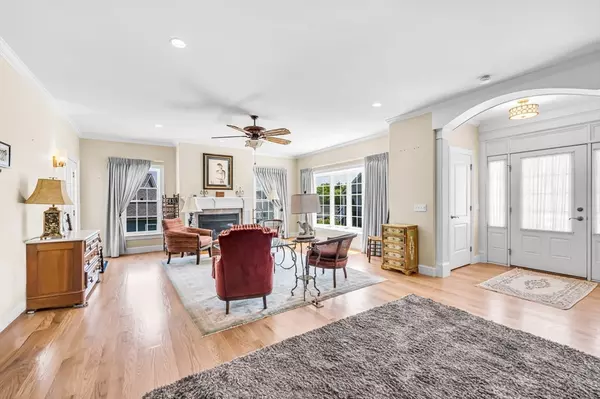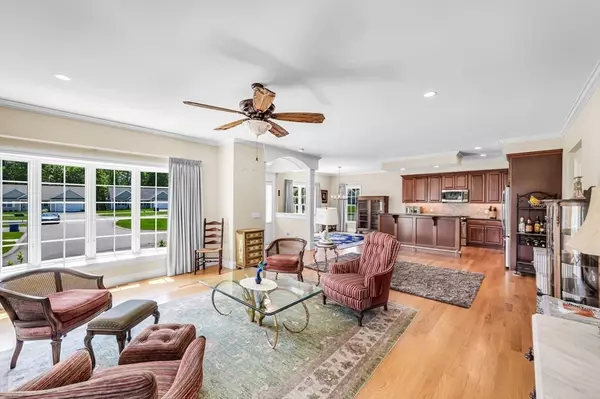$600,000
$589,000
1.9%For more information regarding the value of a property, please contact us for a free consultation.
3 Beds
3 Baths
3,387 SqFt
SOLD DATE : 08/15/2024
Key Details
Sold Price $600,000
Property Type Condo
Sub Type Condominium
Listing Status Sold
Purchase Type For Sale
Square Footage 3,387 sqft
Price per Sqft $177
MLS Listing ID 73242588
Sold Date 08/15/24
Bedrooms 3
Full Baths 3
HOA Fees $458/mo
Year Built 2012
Annual Tax Amount $10,266
Tax Year 2024
Property Description
Enter this custom Pecoy-built single family home. Pillars flank an arched entry. Notice the open floor plan, 9ft ceilings w/ large windows including a bow that drenches the space with natural light and scenic views. The main level features hardwood floors, granite counters, premium cabinetry with lighting beneath, stainless steel appliances, large kitchen island w/ bar, dining area, living room with gas fireplace, access to private deck with retractable awning and patio, and 1st floor laundry. Private spaces feature a main bedroom with walk-in closet and en suite bathroom and double vanity. Two more bedrooms share a common full bath with tub. The walkout basement has carpeted great room, guest room w/double closet & full bath, home gym, storage area/mechanical room has tub sink and clothes closet for additional storage. Includes attached 2-car garage and 2-zone ENERGY STAR HVAC. Enjoy beautifully landscaped, centrally located campus w/stone walls minutes from shopping and highways.
Location
State MA
County Hampden
Zoning R 34
Direction Off Stony Hill
Rooms
Family Room Bathroom - Full, Flooring - Wall to Wall Carpet, Cable Hookup, Exterior Access, Open Floorplan, Recessed Lighting, Storage, Lighting - Sconce
Basement Y
Primary Bedroom Level Main, First
Dining Room Flooring - Hardwood, Open Floorplan, Lighting - Pendant, Crown Molding
Kitchen Flooring - Hardwood, Pantry, Countertops - Stone/Granite/Solid, Kitchen Island, Breakfast Bar / Nook, Cabinets - Upgraded, Cable Hookup, Open Floorplan, Recessed Lighting, Stainless Steel Appliances, Gas Stove, Crown Molding
Interior
Interior Features Closet, Lighting - Sconce, Lighting - Overhead, Open Floorplan, Archway, Crown Molding, Decorative Molding, Study, Entry Hall, Exercise Room
Heating Forced Air, Natural Gas
Cooling Central Air
Flooring Wood, Tile, Carpet, Flooring - Wall to Wall Carpet
Fireplaces Number 1
Fireplaces Type Living Room
Appliance Range, Dishwasher, Disposal, Microwave, Refrigerator, Washer, Dryer, Range Hood, Plumbed For Ice Maker
Laundry Laundry Closet, Flooring - Stone/Ceramic Tile, Main Level, Electric Dryer Hookup, Washer Hookup, Closet - Double, First Floor, In Unit
Exterior
Exterior Feature Deck - Composite, Patio, Decorative Lighting, City View(s), Screens, Rain Gutters, Professional Landscaping, Sprinkler System, Stone Wall
Garage Spaces 2.0
Community Features Public Transportation, Shopping, Stable(s), Golf, Medical Facility, Highway Access, House of Worship, Private School, Public School
Utilities Available for Gas Range, for Electric Dryer, Washer Hookup, Icemaker Connection
View Y/N Yes
View City
Roof Type Shingle
Total Parking Spaces 2
Garage Yes
Building
Story 2
Sewer Public Sewer
Water Public
Schools
Elementary Schools Pboe
Middle Schools Pboe
High Schools Minnechaug
Others
Pets Allowed Yes w/ Restrictions
Senior Community false
Read Less Info
Want to know what your home might be worth? Contact us for a FREE valuation!

Our team is ready to help you sell your home for the highest possible price ASAP
Bought with Kathy Wallis-McCann • Coldwell Banker Realty - Western MA






