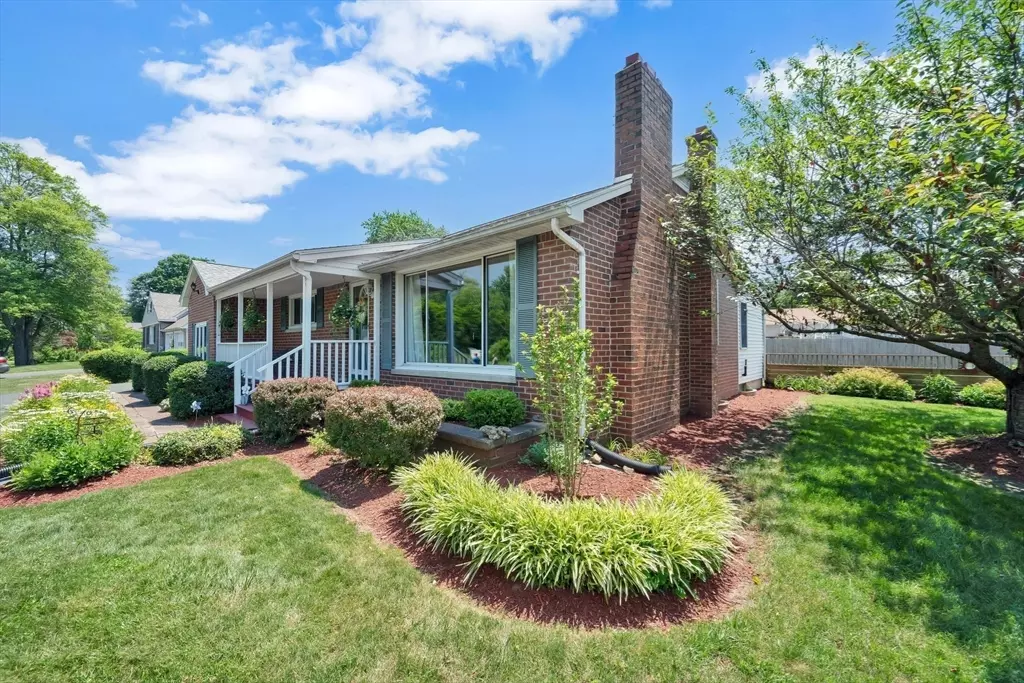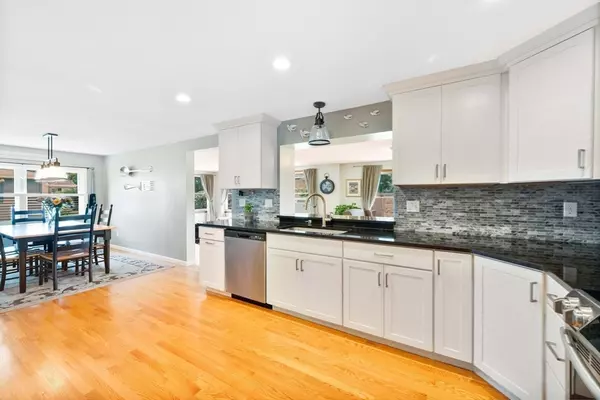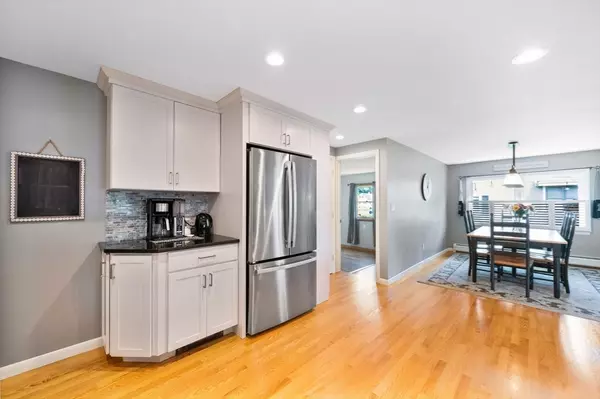$385,000
$399,900
3.7%For more information regarding the value of a property, please contact us for a free consultation.
4 Beds
2.5 Baths
1,840 SqFt
SOLD DATE : 08/23/2024
Key Details
Sold Price $385,000
Property Type Single Family Home
Sub Type Single Family Residence
Listing Status Sold
Purchase Type For Sale
Square Footage 1,840 sqft
Price per Sqft $209
MLS Listing ID 73254224
Sold Date 08/23/24
Style Ranch
Bedrooms 4
Full Baths 2
Half Baths 1
HOA Y/N false
Year Built 1959
Annual Tax Amount $4,567
Tax Year 2024
Lot Size 0.280 Acres
Acres 0.28
Property Description
Expansive 4 Bedroom Brick Ranch is waiting to meet your lifestyle needs & highlights flexible options for In-Law Suite/ Guest quarters with private full Bath/ Shower Stall! Gather in the Family Room featuring hardwood floors flooding with an abundance of natrual light offering convenient access out to wood deck & fully fenced in well maintained backyard! Entertainment will be a breeze with great flow to large 2015 updated Eat-In Kitchen featuring Granite counters, Recessed Lights, Stack Ceiling, Crown molding, SS appliances include Range, Microwave, (new 2024 Fridge & Dishwasher). Formal Livingroom highlights large picture window, cozy fireplace & sliding door for privacy! To the left & right you will find 2 more Bedrooms each with Hardwood floors & double closet...Bonus 1/2 bath off one & Main Bath offering double vanity/ Shower/ Tub! Main Bedroom was perviously a garage & features double closets. BONUS partially finished basement features a Great Room with Fireplace! Welcome HOME!
Location
State MA
County Hampden
Zoning RA-2
Direction Rt 20 to Hillcrest Ave to Central Miami
Rooms
Family Room Flooring - Hardwood, Deck - Exterior
Basement Full, Crawl Space, Partially Finished, Interior Entry, Sump Pump, Concrete
Primary Bedroom Level First
Kitchen Flooring - Hardwood, Dining Area, Recessed Lighting, Remodeled, Crown Molding
Interior
Interior Features Great Room
Heating Baseboard, Electric Baseboard, Fireplace(s)
Cooling Window Unit(s)
Flooring Wood, Vinyl, Flooring - Wall to Wall Carpet
Fireplaces Number 2
Fireplaces Type Living Room
Appliance Water Heater, Tankless Water Heater, Range, Dishwasher, Microwave, Refrigerator, Washer
Laundry Electric Dryer Hookup, Washer Hookup, In Basement
Exterior
Exterior Feature Porch, Deck, Storage, Fenced Yard
Fence Fenced/Enclosed, Fenced
Utilities Available for Electric Range, for Electric Dryer, Washer Hookup
Roof Type Shingle
Total Parking Spaces 4
Garage No
Building
Lot Description Level
Foundation Concrete Perimeter
Sewer Public Sewer
Water Public
Architectural Style Ranch
Others
Senior Community false
Read Less Info
Want to know what your home might be worth? Contact us for a FREE valuation!

Our team is ready to help you sell your home for the highest possible price ASAP
Bought with Melissa Whitelock • ERA M Connie Laplante Real Estate






