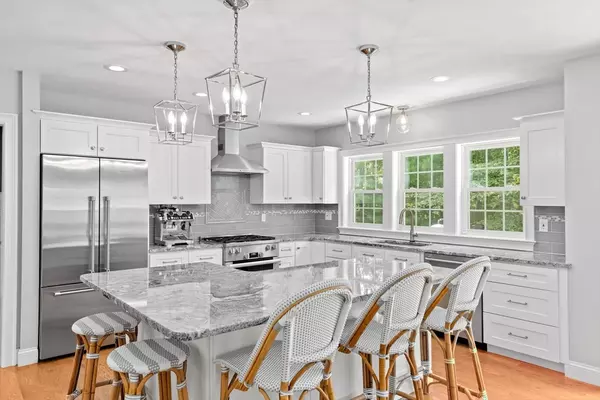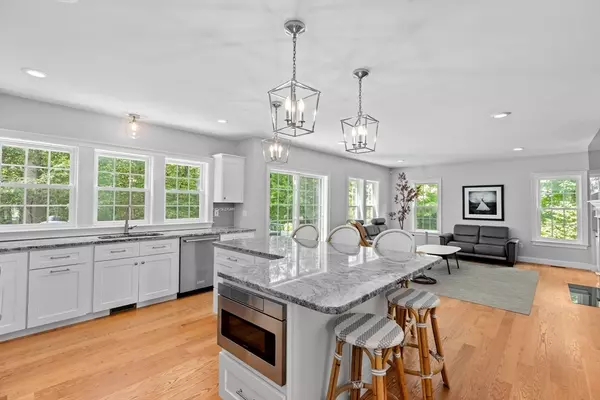$960,000
$950,000
1.1%For more information regarding the value of a property, please contact us for a free consultation.
4 Beds
2.5 Baths
3,243 SqFt
SOLD DATE : 09/04/2024
Key Details
Sold Price $960,000
Property Type Single Family Home
Sub Type Single Family Residence
Listing Status Sold
Purchase Type For Sale
Square Footage 3,243 sqft
Price per Sqft $296
MLS Listing ID 73255093
Sold Date 09/04/24
Style Colonial
Bedrooms 4
Full Baths 2
Half Baths 1
HOA Y/N false
Year Built 2017
Annual Tax Amount $12,263
Tax Year 2024
Lot Size 3.040 Acres
Acres 3.04
Property Description
PERFECTLY LOCATED Retreat lot in a beautiful cul-de-sac neighborhood with acres of conservation land. This pristine home has been gently lived in; turn key is an understatement. The custom kitchen with all new appliances is a chef's dream. The kitchen opens up to a beautiful casual living room, with a large new deck. The deck offers a beautiful outdoor living space with a private oasis of lush natural landscape. The finished basement has a media room, gym and large family/playroom. The floors in the basement are super durable, make sure you see the beautiful herringbone detail in the family/playroom. A separate entrance from the garage has an opportunity to add an in-law or au-pair suite (see renditions in pictures). It can also be made into a beautiful master suite. The home comes with a whole house filtration system. This home is a dream home you will want to see!!!
Location
State MA
County Plymouth
Zoning Res
Direction Rte. 18 to Shaw Ave to Crabtree Ln
Rooms
Family Room Flooring - Hardwood, French Doors, Lighting - Overhead
Basement Full, Partially Finished, Walk-Out Access, Sump Pump
Primary Bedroom Level Second
Dining Room Flooring - Hardwood, Lighting - Overhead
Kitchen Flooring - Hardwood, Countertops - Stone/Granite/Solid, Kitchen Island, Open Floorplan, Recessed Lighting, Stainless Steel Appliances, Lighting - Pendant
Interior
Interior Features Recessed Lighting, Exercise Room, Media Room, Play Room
Heating Forced Air, Natural Gas, Ductless
Cooling Central Air, Ductless
Flooring Wood, Tile, Carpet, Flooring - Vinyl
Fireplaces Number 1
Fireplaces Type Living Room
Appliance Gas Water Heater, Range, Dishwasher, Microwave, Refrigerator, Washer, Dryer
Laundry First Floor, Gas Dryer Hookup
Exterior
Exterior Feature Deck - Composite, Professional Landscaping, Fenced Yard
Garage Spaces 2.0
Fence Fenced/Enclosed, Fenced
Community Features Public Transportation, Shopping, Conservation Area, Private School, Public School
Utilities Available for Gas Range, for Gas Dryer
Roof Type Shingle
Total Parking Spaces 4
Garage Yes
Building
Lot Description Wooded, Level
Foundation Concrete Perimeter
Sewer Public Sewer
Water Public
Architectural Style Colonial
Schools
Elementary Schools Beaverbrook K-2
Middle Schools Woodsdale 3-4
High Schools Abingtonms/High
Others
Senior Community false
Read Less Info
Want to know what your home might be worth? Contact us for a FREE valuation!

Our team is ready to help you sell your home for the highest possible price ASAP
Bought with Mary Mabey • William Raveis R.E. & Home Services






