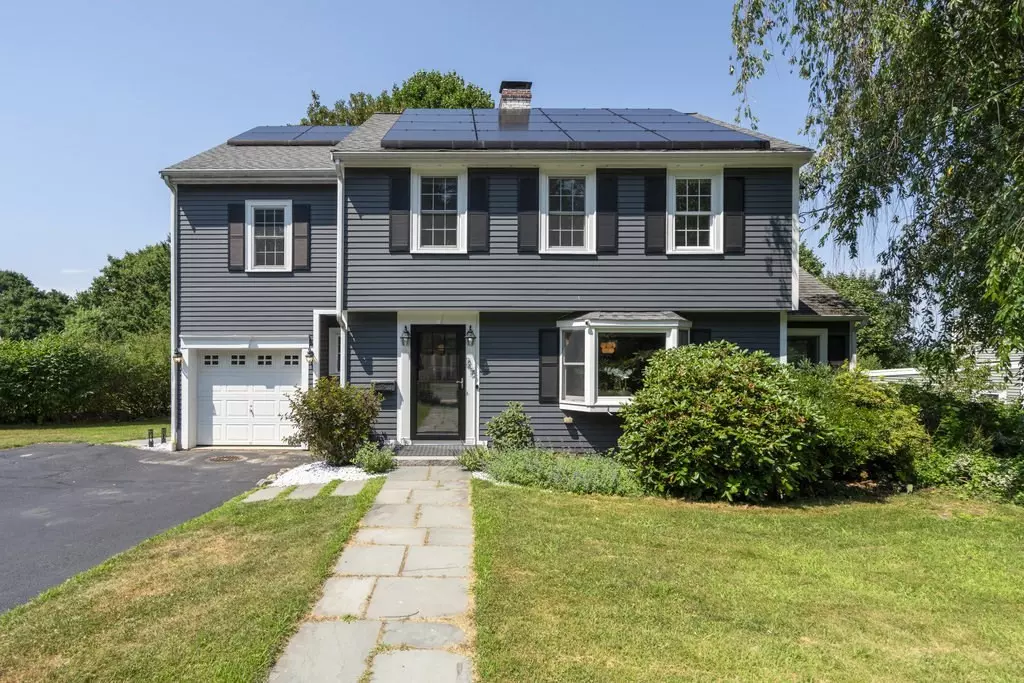$1,695,000
$1,670,000
1.5%For more information regarding the value of a property, please contact us for a free consultation.
4 Beds
3.5 Baths
3,407 SqFt
SOLD DATE : 09/05/2024
Key Details
Sold Price $1,695,000
Property Type Single Family Home
Sub Type Single Family Residence
Listing Status Sold
Purchase Type For Sale
Square Footage 3,407 sqft
Price per Sqft $497
MLS Listing ID 73264711
Sold Date 09/05/24
Style Colonial
Bedrooms 4
Full Baths 3
Half Baths 1
HOA Y/N false
Year Built 1940
Annual Tax Amount $16,574
Tax Year 2024
Lot Size 9,147 Sqft
Acres 0.21
Property Description
This owner's relocation is your gain - a much loved home in Liberty Heights that has it all; modern amenities, owned solar panels, a flexible floor plan & an A+ location! Filled w/natural light, the first floor boasts a beautiful fireplaced living rm, a charming dining rm with built in hutch that opens into a beautifully designed renovated kitchen/family rm w/ vaulted ceilings, custom built-ins, an oversized island w/ seating for 6+, a delightful breakfast/homework nook & access to the beautifully landscaped backyard. The 1st floor is completed by a private office, convenient mud-area & half bath. Upstairs find 4 BRs including a modern primary with 2 closets and full spa-like bath. Bonus spaces in the lower level leave nothing to be desired & include a second laundry area, full bath, media area & play room with full daylight windows. All this in a dream commuter location with great access to highways, public transportation, the bike path & Sutherland Park - don't miss this showstopper!
Location
State MA
County Middlesex
Zoning RS
Direction Mass Ave to Taft
Rooms
Family Room Skylight, Ceiling Fan(s), Closet/Cabinets - Custom Built, Flooring - Hardwood, Exterior Access, Open Floorplan, Recessed Lighting, Slider
Basement Full, Finished
Primary Bedroom Level Second
Dining Room Flooring - Hardwood, Lighting - Overhead, Crown Molding
Kitchen Flooring - Hardwood, Dining Area, Countertops - Stone/Granite/Solid, Kitchen Island, Breakfast Bar / Nook, Exterior Access, Open Floorplan, Recessed Lighting, Stainless Steel Appliances
Interior
Interior Features Bathroom - Tiled With Shower Stall, Lighting - Overhead, Bathroom, Office, Bonus Room, Play Room, Internet Available - Unknown
Heating Baseboard, Hot Water, Natural Gas, Electric, Ductless
Cooling Central Air
Flooring Tile, Hardwood, Flooring - Stone/Ceramic Tile, Flooring - Hardwood, Flooring - Vinyl
Fireplaces Number 2
Fireplaces Type Living Room
Appliance Water Heater, Range, Dishwasher, Disposal, Microwave, Refrigerator, Washer, Dryer
Laundry Dryer Hookup - Electric, Washer Hookup, Laundry Closet, Second Floor, Electric Dryer Hookup
Exterior
Exterior Feature Patio, Rain Gutters, Professional Landscaping, Garden
Community Features Public Transportation, Shopping, Park, Walk/Jog Trails, Bike Path, Conservation Area, Highway Access
Utilities Available for Gas Range, for Electric Oven, for Electric Dryer
Roof Type Shingle
Total Parking Spaces 4
Garage No
Building
Lot Description Level
Foundation Block
Sewer Public Sewer
Water Public
Architectural Style Colonial
Schools
Elementary Schools Bowman
Middle Schools Clarke
High Schools Lexington High
Others
Senior Community false
Acceptable Financing Contract
Listing Terms Contract
Read Less Info
Want to know what your home might be worth? Contact us for a FREE valuation!

Our team is ready to help you sell your home for the highest possible price ASAP
Bought with Laura Springer • Coldwell Banker Realty - Milton






