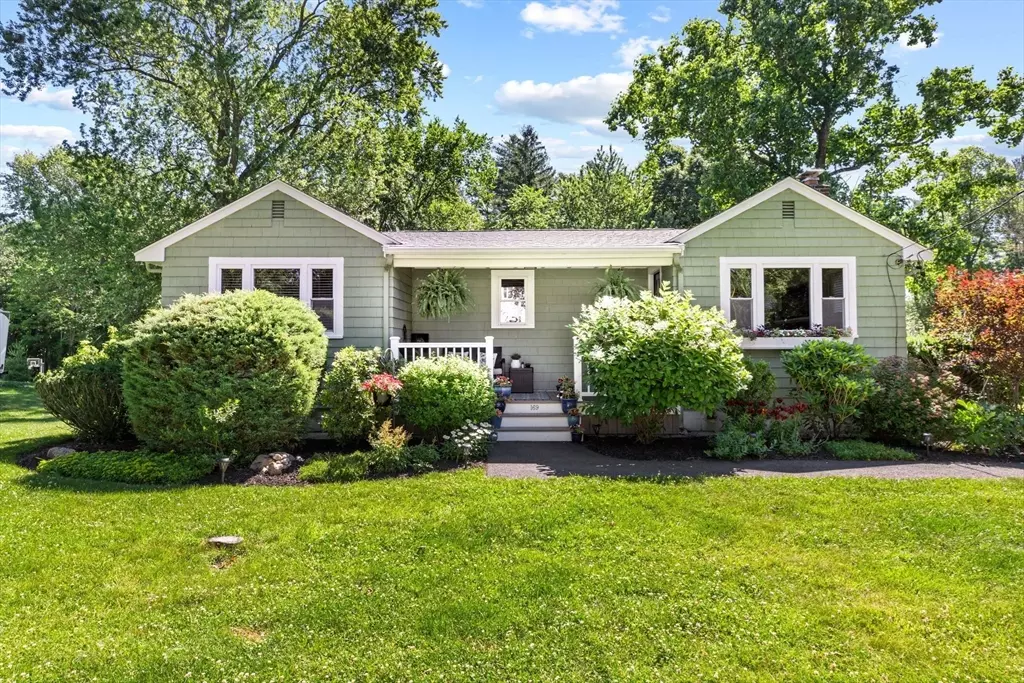$510,000
$465,000
9.7%For more information regarding the value of a property, please contact us for a free consultation.
2 Beds
1 Bath
810 SqFt
SOLD DATE : 09/11/2024
Key Details
Sold Price $510,000
Property Type Single Family Home
Sub Type Single Family Residence
Listing Status Sold
Purchase Type For Sale
Square Footage 810 sqft
Price per Sqft $629
MLS Listing ID 73262390
Sold Date 09/11/24
Style Ranch
Bedrooms 2
Full Baths 1
HOA Y/N false
Year Built 1947
Annual Tax Amount $4,638
Tax Year 2024
Lot Size 0.830 Acres
Acres 0.83
Property Description
Offering charming details, modern updates, and a functional layout for comfortable living this 2-bed, 1 bath ranch-style home is set on over ¾ acres. Be welcomed by the inviting farmer's porch, ideal for morning coffee or relaxing evenings. Inside, enjoy hardwood floors, a front to back living room splashed in natural light and an updated kitchen featuring a Sub-Zero refrigerator and newly tiled floor. The oversized primary bedroom boasts beautiful built-ins, providing both style and function. Fresh paint and an updated bath add to the warmth of the home. An unfinished basement offers abundant space for your storage needs. Outside, the property features a BRAND NEW roof and a large, level backyard with a storage shed. The fenced-in garden area with a firepit invites outdoor gatherings and relaxation. Just minutes from Ames Nowell State Park, shopping, and the Commuter Rail, this home combines function and charm - don't miss your opportunity to make this delightful property your own!
Location
State MA
County Plymouth
Zoning Res
Direction Route 123 to Groveland then left on Linwood, or Route 123 to Mill then right on Linwood
Rooms
Basement Concrete, Unfinished
Primary Bedroom Level Main, First
Kitchen Flooring - Stone/Ceramic Tile, Pantry, Countertops - Stone/Granite/Solid, French Doors, Cabinets - Upgraded, Recessed Lighting, Remodeled
Interior
Heating Baseboard, Oil
Cooling None
Flooring Tile, Hardwood
Fireplaces Number 1
Fireplaces Type Living Room
Appliance Water Heater, Range, Microwave, Refrigerator, Freezer, Washer, Dryer, Water Treatment
Laundry Electric Dryer Hookup, Washer Hookup, In Basement
Exterior
Exterior Feature Porch, Deck - Composite, Rain Gutters, Storage, Screens, Fenced Yard, Garden
Fence Fenced/Enclosed, Fenced
Community Features Public Transportation, Shopping, Park, Walk/Jog Trails, Bike Path, Conservation Area, T-Station
Utilities Available for Gas Range, for Electric Oven, for Electric Dryer, Washer Hookup
Roof Type Shingle
Total Parking Spaces 6
Garage No
Building
Lot Description Cleared, Level
Foundation Block
Sewer Public Sewer
Water Public
Architectural Style Ranch
Others
Senior Community false
Acceptable Financing Contract
Listing Terms Contract
Read Less Info
Want to know what your home might be worth? Contact us for a FREE valuation!

Our team is ready to help you sell your home for the highest possible price ASAP
Bought with Depend on Dakota Team • Keller Williams Realty






