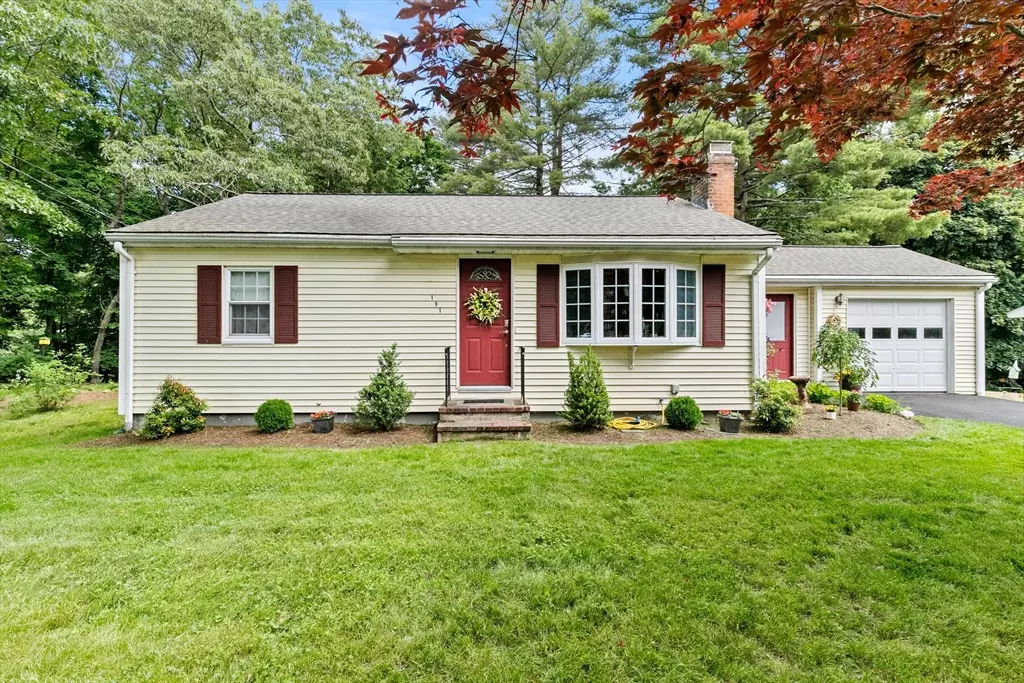$496,900
$496,900
For more information regarding the value of a property, please contact us for a free consultation.
2 Beds
1 Bath
918 SqFt
SOLD DATE : 09/16/2024
Key Details
Sold Price $496,900
Property Type Single Family Home
Sub Type Single Family Residence
Listing Status Sold
Purchase Type For Sale
Square Footage 918 sqft
Price per Sqft $541
MLS Listing ID 73254413
Sold Date 09/16/24
Style Ranch
Bedrooms 2
Full Baths 1
HOA Y/N false
Year Built 1950
Annual Tax Amount $5,602
Tax Year 2024
Lot Size 0.480 Acres
Acres 0.48
Property Description
WOW this is the only home for sale in Abington under $500k! This 2bdrm home is a must see…especially if you desire a move-in ready home that includes a big backyard, the best location in a neighborhood AND on a dead-end street with privacy! Newer roof, windows, doors, landscaping, driveway, oil tank and updated kitchen are a few of the updates. Weil McClain boiler has been maintained yearly, tons of storage/closets and add'l storage areas in the partially finished basement with bar area (stays with home). Kitchen has recent new cabinet door refacing with the original durable cabinets left in place (excl the cabinets near fridge as those were added) and upgraded counters w/built in sink. Dishwasher is newer and stove is new with an unused oven! Sunroom can be an eat in kitchen area, family room or office. Town water & sewer, low taxes & perfect location, so close to everything! Hurry to see this newly listed home that won't last the weekend!! *friendly CAT may be hiding!*
Location
State MA
County Plymouth
Area North Abington
Zoning UNK
Direction Use GPS…RT 139 to Temple (at RT 18) becomes Damon Rd at end @ Oakland Cir
Rooms
Basement Full, Partially Finished, Interior Entry, Concrete
Primary Bedroom Level Main, First
Kitchen Closet, Dining Area, Pantry, Countertops - Upgraded, Cabinets - Upgraded, Country Kitchen, Remodeled, Lighting - Overhead, Archway
Interior
Interior Features Slider, Sunken, Lighting - Pendant, Sun Room, Internet Available - Unknown
Heating Baseboard, Oil
Cooling Window Unit(s)
Flooring Wood, Vinyl, Hardwood
Fireplaces Number 1
Fireplaces Type Living Room
Appliance Water Heater, Tankless Water Heater, Range, Dishwasher, Refrigerator
Laundry In Basement, Electric Dryer Hookup, Washer Hookup
Exterior
Exterior Feature Deck - Wood, Rain Gutters, Storage, Professional Landscaping, Screens
Garage Spaces 1.0
Community Features Public Transportation, Shopping, Park, Walk/Jog Trails, Stable(s), Golf, Medical Facility, Laundromat, House of Worship, Private School, Public School, T-Station
Utilities Available for Electric Range, for Electric Oven, for Electric Dryer, Washer Hookup
Roof Type Shingle
Total Parking Spaces 4
Garage Yes
Building
Lot Description Corner Lot, Cleared
Foundation Concrete Perimeter
Sewer Public Sewer
Water Public
Architectural Style Ranch
Others
Senior Community false
Read Less Info
Want to know what your home might be worth? Contact us for a FREE valuation!

Our team is ready to help you sell your home for the highest possible price ASAP
Bought with Gerald Mullen • NextHome Signature Realty






