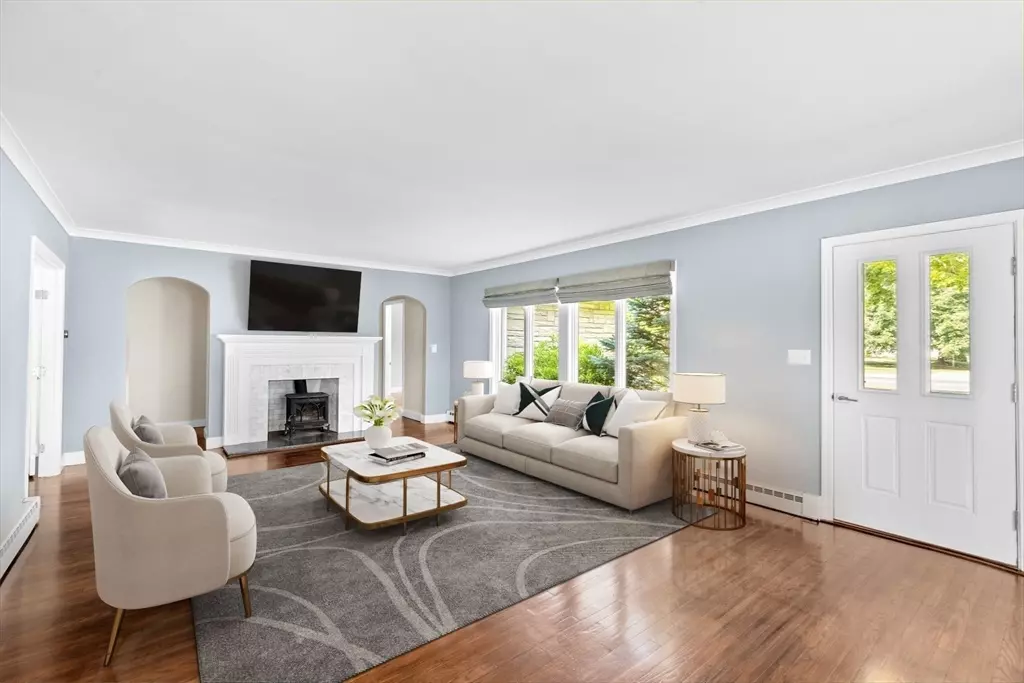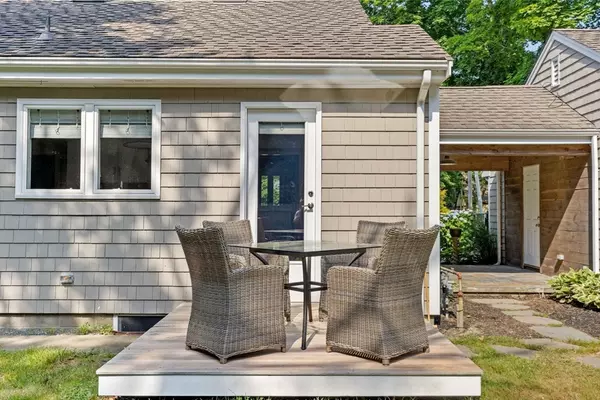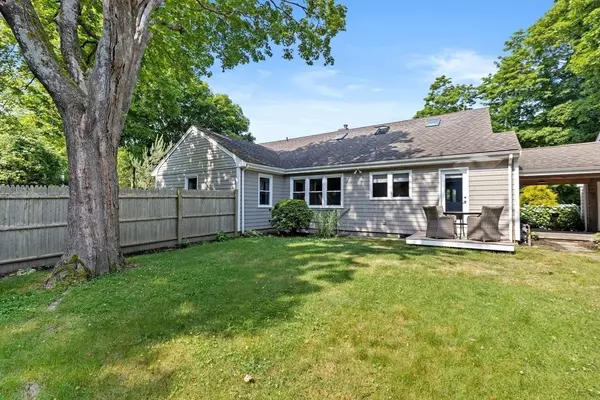$1,300,000
$1,250,000
4.0%For more information regarding the value of a property, please contact us for a free consultation.
4 Beds
2.5 Baths
2,932 SqFt
SOLD DATE : 09/16/2024
Key Details
Sold Price $1,300,000
Property Type Single Family Home
Sub Type Single Family Residence
Listing Status Sold
Purchase Type For Sale
Square Footage 2,932 sqft
Price per Sqft $443
MLS Listing ID 73257343
Sold Date 09/16/24
Style Ranch
Bedrooms 4
Full Baths 2
Half Baths 1
HOA Y/N false
Year Built 1950
Annual Tax Amount $5,337
Tax Year 2024
Lot Size 1.080 Acres
Acres 1.08
Property Description
This home combines with practical functionality, making it perfect for families and entertaining. Featuring beautifully updated for modern and tranquility living, move-in ready 4 bedrms, 2¾ baths and exceptional amenities. 3-bedrms, washer/dryer on first level, walk-up attic bedroom with addition living space perfect for guest or extra storage, generous size living room with wood fireplace and a dining room seamlessly connected to the kitchen with SS appliances, marble countertops, island & walk-in pantry, refinished hardwood floors throughout (6/24), new painting, new bathrooms (6/24) In-law studio, offering privacy and comfort with deck & separate entrances. Heated 2 cars garage, equipped with charging station. Finished basement, boasting three rooms, fireplace, new flooring, walls & lighting perfect for extra living, AC system (6/24), instant hot water & filtration systems. Fenced-in yard, vegetable garden with separate fencing & well-manicured landscaping with irrigation systems
Location
State MA
County Barnstable
Zoning R40
Direction GPS. Easy access on and off Route 28
Rooms
Basement Full, Partially Finished, Walk-Out Access, Interior Entry
Primary Bedroom Level First
Dining Room Flooring - Hardwood, Flooring - Wood, French Doors
Kitchen Flooring - Hardwood, Flooring - Wood, Window(s) - Bay/Bow/Box, Balcony / Deck, Balcony - Exterior, Pantry, Countertops - Stone/Granite/Solid, Countertops - Upgraded, Kitchen Island, Attic Access, Cabinets - Upgraded, Recessed Lighting, Remodeled, Stainless Steel Appliances, Storage, Lighting - Overhead
Interior
Interior Features Walk-In Closet(s), Pantry, Recessed Lighting, Storage, Bathroom - 3/4, Bathroom - Tiled With Shower Stall, Countertops - Stone/Granite/Solid, Countertops - Upgraded, Open Floorplan, Bonus Room, Inlaw Apt., Walk-up Attic
Heating Baseboard, Natural Gas, Wood, Fireplace(s)
Cooling Central Air, 3 or More
Flooring Wood, Hardwood, Flooring - Wood
Fireplaces Number 2
Fireplaces Type Living Room
Appliance Gas Water Heater, Tankless Water Heater, Range, Dishwasher, Refrigerator, Freezer, Washer, Dryer, Water Softener, Instant Hot Water, Plumbed For Ice Maker
Laundry Dryer Hookup - Electric, Washer Hookup, Main Level, Dryer Hookup - Dual, Electric Dryer Hookup, First Floor
Exterior
Exterior Feature Balcony / Deck, Deck, Sprinkler System, Fenced Yard, Garden, Guest House, Outdoor Shower
Garage Spaces 2.0
Fence Fenced
Community Features Golf, Medical Facility, Highway Access, Public School, Sidewalks
Utilities Available for Electric Range, for Electric Dryer, Washer Hookup, Icemaker Connection, Generator Connection
Waterfront Description Beach Front,Ocean,Beach Ownership(Public)
Roof Type Shingle
Total Parking Spaces 6
Garage Yes
Building
Lot Description Level
Foundation Concrete Perimeter
Sewer Private Sewer
Water Public
Architectural Style Ranch
Schools
Elementary Schools Intermediate
Middle Schools Bourne Middle
High Schools Bourne High
Others
Senior Community false
Read Less Info
Want to know what your home might be worth? Contact us for a FREE valuation!

Our team is ready to help you sell your home for the highest possible price ASAP
Bought with Shirina Nguyen • Coldwell Banker Realty - Plymouth






