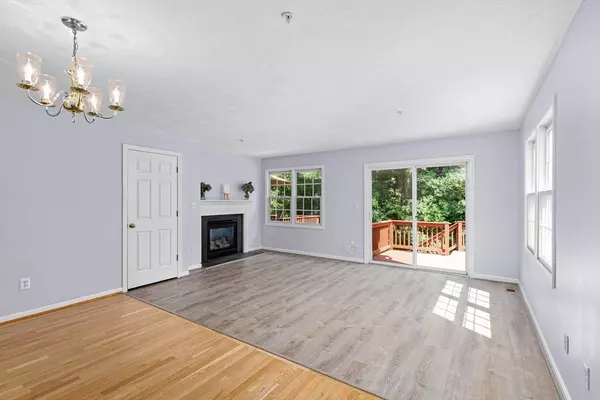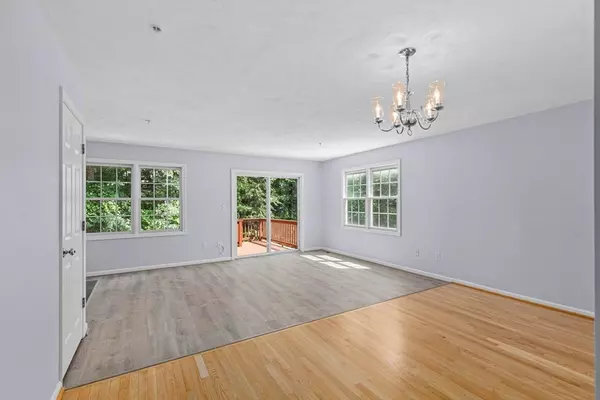$430,000
$419,000
2.6%For more information regarding the value of a property, please contact us for a free consultation.
2 Beds
1.5 Baths
1,334 SqFt
SOLD DATE : 09/16/2024
Key Details
Sold Price $430,000
Property Type Condo
Sub Type Condominium
Listing Status Sold
Purchase Type For Sale
Square Footage 1,334 sqft
Price per Sqft $322
MLS Listing ID 73276826
Sold Date 09/16/24
Bedrooms 2
Full Baths 1
Half Baths 1
HOA Fees $310/mo
Year Built 2000
Annual Tax Amount $5,048
Tax Year 2024
Property Description
Newly available Bedford Woods end-unit townhouse! Freshly painted from top to bottom, this two bedroom condo boasts refinished, gleaming hardwood floors, brand new just-installed carpeting and luxury vinyl. Second floor has two spacious bedrooms, large closets and linen space. Spacious living room with gas fireplace and lots of windows and light with a brand new slider that leads out to a private deck that overlooks a quiet, wooded setting and peaceful living.Enjoy central A/C, gas heat and plenty of closet and storage space. Two assigned parking spaces with additional guest parking as well. Convenient location close to the commuter rail, shopping, dining, hospital, highway, schools and much more! Well managed association with LOW HOA. No pending special assessments and pet friendly. No showings until Open House 8/18 from 1-3 pm
Location
State MA
County Plymouth
Zoning Res
Direction Off RT. 53 North -Washington Street- travel west to Thayer Street. Building on back left - End Unit.
Rooms
Basement Y
Primary Bedroom Level Second
Kitchen Flooring - Vinyl, Window(s) - Bay/Bow/Box, Pantry, Recessed Lighting
Interior
Interior Features Closet, Entry Hall
Heating Forced Air, Natural Gas
Cooling Central Air
Flooring Carpet, Laminate, Hardwood
Fireplaces Number 1
Appliance Range, Dishwasher, Disposal, Refrigerator, Washer, Dryer
Laundry In Basement, In Unit, Gas Dryer Hookup
Exterior
Exterior Feature Deck - Wood, Professional Landscaping, Sprinkler System
Community Features Public Transportation, Shopping, Park, Walk/Jog Trails, Medical Facility, Conservation Area, Private School, Public School, University
Utilities Available for Gas Range, for Gas Dryer
Roof Type Shingle
Total Parking Spaces 2
Garage No
Building
Story 2
Sewer Public Sewer
Water Public
Others
Pets Allowed Yes w/ Restrictions
Senior Community false
Acceptable Financing Contract
Listing Terms Contract
Read Less Info
Want to know what your home might be worth? Contact us for a FREE valuation!

Our team is ready to help you sell your home for the highest possible price ASAP
Bought with Ashley Desmond • Berkshire Hathaway HomeServices Commonwealth Real Estate






