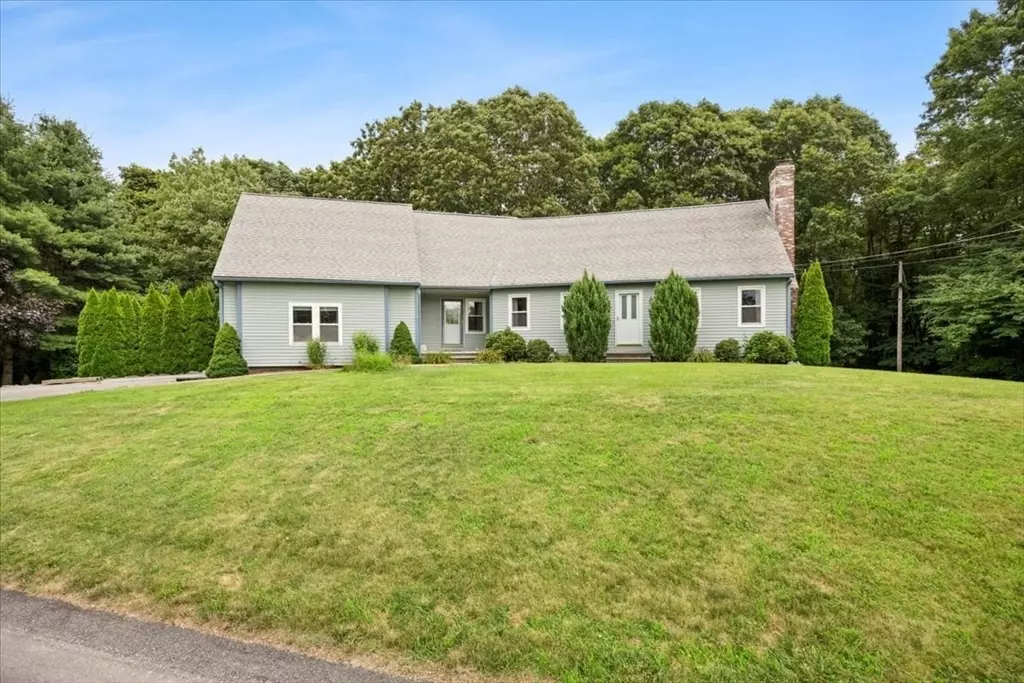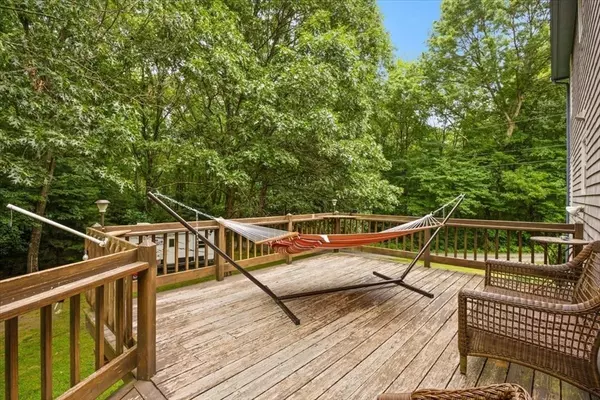$625,000
$649,900
3.8%For more information regarding the value of a property, please contact us for a free consultation.
3 Beds
3 Baths
2,333 SqFt
SOLD DATE : 09/26/2024
Key Details
Sold Price $625,000
Property Type Single Family Home
Sub Type Single Family Residence
Listing Status Sold
Purchase Type For Sale
Square Footage 2,333 sqft
Price per Sqft $267
MLS Listing ID 73264732
Sold Date 09/26/24
Style Cape
Bedrooms 3
Full Baths 3
HOA Y/N false
Year Built 1990
Annual Tax Amount $7,446
Tax Year 2024
Lot Size 0.920 Acres
Acres 0.92
Property Description
This house is fantastic and meets all your criteria! Nestled on a peaceful lot with views of the Warren Reservoir and situated in a quiet cul-de-sac, you will instantly fall in love! The exterior boasts a professionally large yard with an irrigation system, a spacious backyard with a shed for lawn equipment, an invisible fence for pets, a large deck for entertaining, a walkout basement, and a hot tub for year-round enjoyment! Inside, the open floor plan seamlessly connects the kitchen, eating area, and living room, making it perfect for entertaining. The family room offers a cozy atmosphere with a brick fireplace. There's also a home office and a full bath on the main level. Upstairs, you'll find a full bath and two generously sized bedrooms, each with two spacious closets! Above the two-car garage is a spa-like, private master suite featuring a spacious and relaxing Jacuzzi. The house also includes an alarm system, generator and pool table!
Location
State MA
County Bristol
Zoning R1
Direction :Rt 118 North, turn left onto Locust St, left onto Reed St, Left onto Brookridge Cir
Rooms
Family Room Flooring - Wall to Wall Carpet
Basement Full, Walk-Out Access
Primary Bedroom Level Second
Kitchen Ceiling Fan(s), Flooring - Stone/Ceramic Tile, Dining Area, Balcony / Deck, Kitchen Island, Cabinets - Upgraded, Open Floorplan, Recessed Lighting, Slider
Interior
Interior Features Ceiling Fan(s), Closet, Home Office
Heating Baseboard, Oil
Cooling Window Unit(s), Whole House Fan
Flooring Tile, Carpet, Flooring - Wall to Wall Carpet
Fireplaces Number 1
Fireplaces Type Family Room
Appliance Water Heater, Dishwasher, Refrigerator
Laundry In Basement
Exterior
Exterior Feature Deck, Hot Tub/Spa, Sprinkler System, Invisible Fence
Garage Spaces 2.0
Fence Invisible
Utilities Available for Electric Range
Roof Type Shingle
Total Parking Spaces 4
Garage Yes
Building
Lot Description Wooded
Foundation Concrete Perimeter
Sewer Private Sewer
Water Public
Architectural Style Cape
Others
Senior Community false
Read Less Info
Want to know what your home might be worth? Contact us for a FREE valuation!

Our team is ready to help you sell your home for the highest possible price ASAP
Bought with Kristen Ruggiero • RE/MAX Platinum






