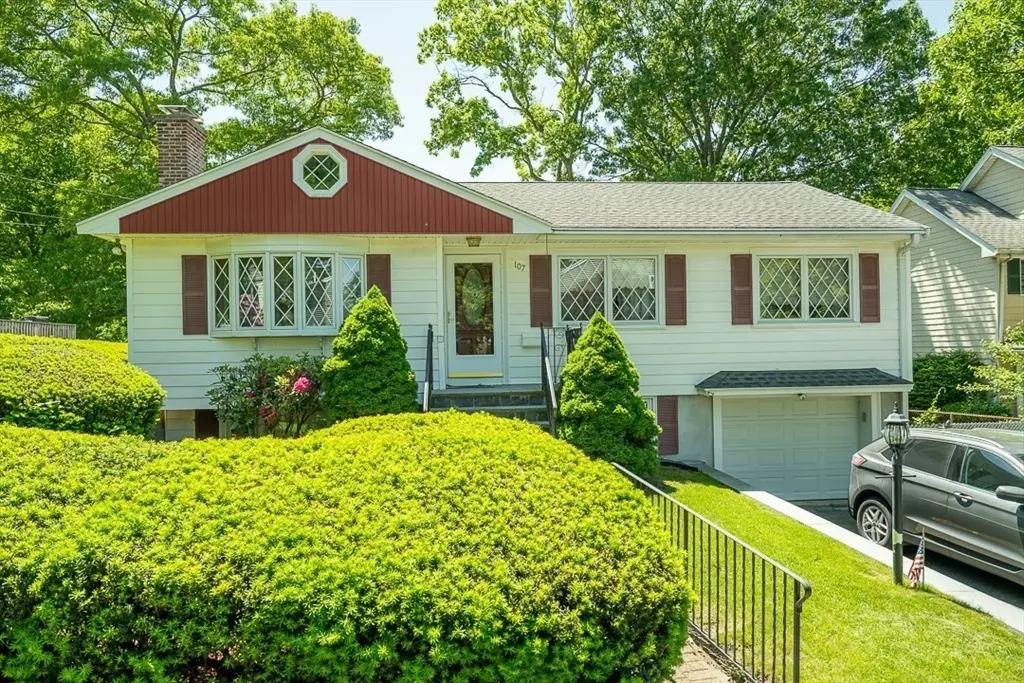$938,000
$959,000
2.2%For more information regarding the value of a property, please contact us for a free consultation.
3 Beds
1.5 Baths
1,518 SqFt
SOLD DATE : 09/27/2024
Key Details
Sold Price $938,000
Property Type Single Family Home
Sub Type Single Family Residence
Listing Status Sold
Purchase Type For Sale
Square Footage 1,518 sqft
Price per Sqft $617
MLS Listing ID 73262407
Sold Date 09/27/24
Style Ranch
Bedrooms 3
Full Baths 1
Half Baths 1
HOA Y/N false
Year Built 1967
Annual Tax Amount $8,377
Tax Year 2024
Lot Size 8,276 Sqft
Acres 0.19
Property Description
**BOM due to buyer inability to perform** This charming Arlington home is located near Belmont on a quiet , tree lined street in the Dallin school area. Don't miss out on this move-in ready house that includes central air, 2 heat zones, woodburning fireplace, gleaming hardwood floors, tiled kitchen floor and an amazing 3 season porch. The porch has a wrap around deck that overlooks a meticulous, well maintained landscaped yard. The main floor has 3 bedrooms, full bath, large living room with wood burning fireplace, dining area, kitchen that exits to the beautiful 3 season porch. The walkout basement has a finished recreation room, 1/2 bath(framed for potential shower), workshop room with full stand-up freezer, access to garage and a laundry area. Don't miss out on this on a property in a very desirable neighborhood and an opportunity to make this exquisite property your own.
Location
State MA
County Middlesex
Zoning R1
Direction 128 to rt. 2 3.4 mile east towards Boston. Take exit 132 Dow st. to Rhinecliff
Rooms
Basement Full, Partially Finished, Walk-Out Access, Interior Entry, Garage Access, Concrete
Primary Bedroom Level First
Dining Room Flooring - Hardwood, Window(s) - Picture, Open Floorplan
Kitchen Flooring - Stone/Ceramic Tile, Window(s) - Bay/Bow/Box, Dining Area, Cable Hookup, Exterior Access, Open Floorplan, Second Dishwasher, Gas Stove
Interior
Interior Features Closet, Cable Hookup, Closet - Double, Bonus Room, Internet Available - Broadband, Internet Available - DSL, High Speed Internet, Internet Available - Satellite, Internet Available - Unknown
Heating Baseboard, Natural Gas
Cooling Central Air
Flooring Tile, Hardwood, Flooring - Wall to Wall Carpet, Concrete
Fireplaces Number 1
Fireplaces Type Living Room
Appliance Gas Water Heater, Range, Dishwasher, Disposal, Microwave, Refrigerator, Washer, Dryer
Laundry Window(s) - Bay/Bow/Box, Gas Dryer Hookup, Exterior Access, Sink, In Basement, Washer Hookup
Exterior
Exterior Feature Porch - Enclosed, Deck, Rain Gutters, Storage, Professional Landscaping, Sprinkler System, Fenced Yard
Garage Spaces 1.0
Fence Fenced/Enclosed, Fenced
Community Features Public Transportation, Shopping, Park, Highway Access, Private School, Public School, T-Station
Utilities Available for Gas Range, for Gas Oven, for Gas Dryer, Washer Hookup
Roof Type Shingle
Total Parking Spaces 4
Garage Yes
Building
Lot Description Level
Foundation Concrete Perimeter
Sewer Public Sewer
Water Public
Architectural Style Ranch
Schools
Elementary Schools Dallin
Middle Schools Ottoson
High Schools Arlington High
Others
Senior Community false
Read Less Info
Want to know what your home might be worth? Contact us for a FREE valuation!

Our team is ready to help you sell your home for the highest possible price ASAP
Bought with Alex Lacroix • 4 Buyers Real Estate LLC






