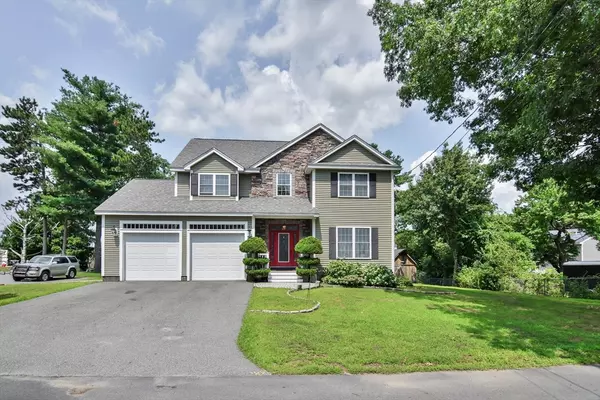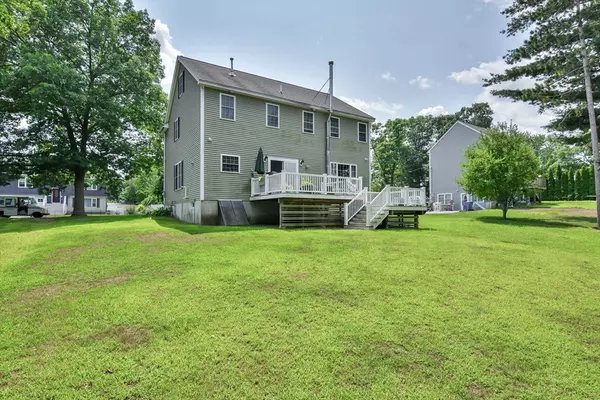$715,000
$690,000
3.6%For more information regarding the value of a property, please contact us for a free consultation.
5 Beds
2.5 Baths
2,272 SqFt
SOLD DATE : 10/04/2024
Key Details
Sold Price $715,000
Property Type Single Family Home
Sub Type Single Family Residence
Listing Status Sold
Purchase Type For Sale
Square Footage 2,272 sqft
Price per Sqft $314
Subdivision Mount Vernon Neighborhood
MLS Listing ID 73272012
Sold Date 10/04/24
Style Colonial
Bedrooms 5
Full Baths 2
Half Baths 1
HOA Y/N false
Year Built 2005
Annual Tax Amount $5,662
Tax Year 2024
Lot Size 10,018 Sqft
Acres 0.23
Property Description
**Multiple offers are being considered. Please submit your highest and best offer by tomorrow, Tuesday, August 6th at 10 am.** Welcome to 11 S Boylston St! This exquisite modern-style colonial home is nestled in a tranquil Mount Vernon neighborhood. As you cross the threshold, you will immediately sense the warmth and comfort enveloping you. The expansive open floor plan provides the ideal setting for hosting family gatherings and social events, while the dining room offers an inviting space for entertaining. The stylish kitchen has stainless steel appliances and abundant recessed lighting throughout the residence. Offering four bedrooms, 2.5 bathrooms, a lavish hot tub, and a potential 5th bedroom with ample space. This exceptional property boasts a 2-car garage, a large work shed, and an irrigation system; this home truly stands out in the market. The outdoor space offers you a deck where you can read a book and host barbecues. Transform your
Location
State MA
County Essex
Area South Lawrence
Zoning 999999
Direction From Mount Vernon St, Turn on James St, Take a Left on South Boylston St
Rooms
Family Room Flooring - Hardwood, Window(s) - Picture
Basement Full, Interior Entry, Concrete
Dining Room Ceiling Fan(s), Flooring - Hardwood, Window(s) - Picture, Open Floorplan
Kitchen Skylight, Flooring - Hardwood, Window(s) - Picture, Countertops - Stone/Granite/Solid, Countertops - Upgraded, Kitchen Island, Cabinets - Upgraded, Open Floorplan, Recessed Lighting, Remodeled, Crown Molding
Interior
Interior Features Sauna/Steam/Hot Tub, Walk-up Attic
Heating Forced Air, Natural Gas
Cooling Central Air, Window Unit(s)
Flooring Hardwood
Fireplaces Number 1
Fireplaces Type Living Room
Appliance Gas Water Heater, Water Heater, Range, Dishwasher, Microwave, Refrigerator, Range Hood
Laundry Laundry Closet, Flooring - Hardwood, Gas Dryer Hookup, Washer Hookup
Exterior
Exterior Feature Porch, Deck, Patio, Storage, Professional Landscaping, Sprinkler System, City View(s)
Garage Spaces 2.0
Community Features Public Transportation, Shopping, Park, Walk/Jog Trails, Medical Facility, Laundromat, Highway Access, House of Worship, Private School, Public School
Utilities Available for Gas Range, for Gas Oven, for Gas Dryer, Washer Hookup
Waterfront Description Beach Front,Creek,Lake/Pond,River
View Y/N Yes
View City View(s), Scenic View(s), City
Roof Type Shingle
Total Parking Spaces 4
Garage Yes
Building
Foundation Concrete Perimeter, Block, Irregular
Sewer Public Sewer
Water Public
Architectural Style Colonial
Schools
Elementary Schools Frost
Middle Schools Frost
High Schools Lhs & Glrvt
Others
Senior Community false
Read Less Info
Want to know what your home might be worth? Contact us for a FREE valuation!

Our team is ready to help you sell your home for the highest possible price ASAP
Bought with Fermin Group • Century 21 North East






