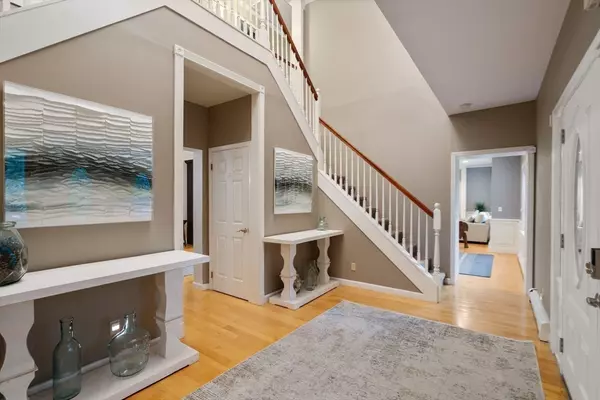$950,000
$999,000
4.9%For more information regarding the value of a property, please contact us for a free consultation.
4 Beds
3.5 Baths
4,543 SqFt
SOLD DATE : 10/08/2024
Key Details
Sold Price $950,000
Property Type Single Family Home
Sub Type Single Family Residence
Listing Status Sold
Purchase Type For Sale
Square Footage 4,543 sqft
Price per Sqft $209
MLS Listing ID 73268847
Sold Date 10/08/24
Style Colonial
Bedrooms 4
Full Baths 3
Half Baths 1
HOA Y/N false
Year Built 1995
Annual Tax Amount $12,200
Tax Year 2024
Lot Size 3.460 Acres
Acres 3.46
Property Description
Nestled at the end of a private cul-de-sac, this colonial is set on a 3.5-acre lot. The property provides both privacy and a picturesque setting. The kitchen, features a large center island, granite countertops, rich cherry cabinets, stainless steel appliances and a spacious walk-in pantry. French doors open from the kitchen to a large deck, perfect for entertaining, w/views of the expansive, backyard. The family room is a relaxing retreat w/ a gas fireplace and custom built-ins. Living room and office round out the first floor. 2nd fl has 4 generously sized bedrooms & 2 full baths. Finished lower level featuring a spacious play room, workout area, bonus bedroom, and full bath. This level also offers plenty of storage space. The large backyard is a highlight of this property, mature landscaping and room for outdoor activities and sports field. A shed provides additional storage, a smart home alarm system and a generator. Some updates include, renovated baths, paint, A/C.
Location
State MA
County Middlesex
Zoning RES
Direction Private driveway off Grove St (you will see row of mailboxes)
Rooms
Family Room Flooring - Hardwood
Basement Partially Finished
Primary Bedroom Level Second
Dining Room Flooring - Hardwood, French Doors
Kitchen Flooring - Stone/Ceramic Tile
Interior
Interior Features Bathroom, Home Office, Play Room, Exercise Room
Heating Central, Baseboard, Natural Gas
Cooling Central Air
Flooring Flooring - Stone/Ceramic Tile, Flooring - Hardwood, Flooring - Wall to Wall Carpet
Fireplaces Number 1
Appliance Tankless Water Heater
Laundry Flooring - Stone/Ceramic Tile, Second Floor
Exterior
Exterior Feature Deck - Composite, Storage, Sprinkler System
Garage Spaces 2.0
Community Features Public Transportation, Shopping, Walk/Jog Trails, Stable(s), Conservation Area
Roof Type Shingle
Total Parking Spaces 4
Garage Yes
Building
Foundation Concrete Perimeter
Sewer Public Sewer
Water Public
Architectural Style Colonial
Schools
Elementary Schools School Choice
Middle Schools School Choice
High Schools Framingham Hs
Others
Senior Community false
Acceptable Financing Seller W/Participate
Listing Terms Seller W/Participate
Read Less Info
Want to know what your home might be worth? Contact us for a FREE valuation!

Our team is ready to help you sell your home for the highest possible price ASAP
Bought with Reynolds Group • Longwood Residential, LLC






