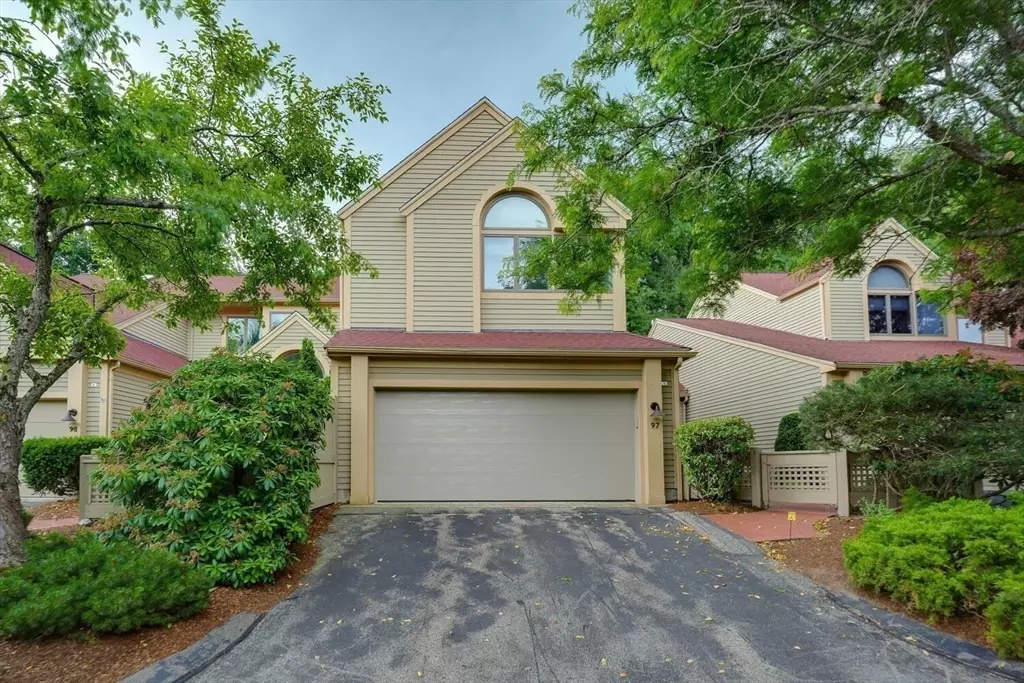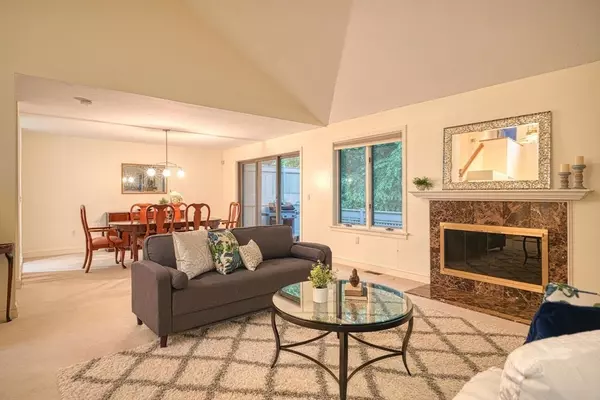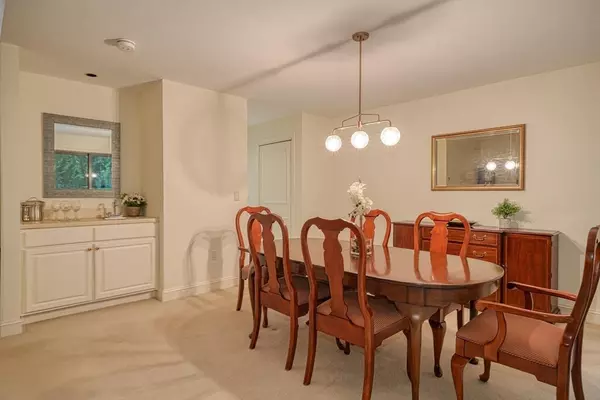$1,225,000
$1,249,000
1.9%For more information regarding the value of a property, please contact us for a free consultation.
2 Beds
3.5 Baths
2,958 SqFt
SOLD DATE : 10/15/2024
Key Details
Sold Price $1,225,000
Property Type Condo
Sub Type Condominium
Listing Status Sold
Purchase Type For Sale
Square Footage 2,958 sqft
Price per Sqft $414
MLS Listing ID 73281113
Sold Date 10/15/24
Bedrooms 2
Full Baths 3
Half Baths 1
HOA Fees $835
Year Built 1994
Annual Tax Amount $12,353
Tax Year 2024
Property Description
Unbeatable value and exceptional living in The Ledges! Unit #97 is a “B-style” townhouse with a flexible floorplan offering great potential. An entryway w/ soaring ceiling leads to a first floor bonus room which is perfect as a home office or extra bedroom, eat-in kitchen, half bath, laundry area, and open concept dining room/living room w/ gas fireplace & vaulted ceiling. From the dining room you will find sliders to a large deck looking out to a peaceful & private wooded area. The 2nd floor includes a spacious primary suite featuring a full bath & two walk-in closets. A 2nd bedroom & full bath are also on this level. The enormous & bright lower level includes a family room with sliders leading outdoors, full bath, and another bonus room which is being used as a guest bedroom and ample storage space. Attached 2-car garage with extra storage space & cabinetry. Newer Heating System (2017). Don't miss this opportunity to get into the coveted Ledges community and make this home your own!
Location
State MA
County Middlesex
Zoning PRD
Direction Cambridge St to Wainwright
Rooms
Family Room Closet/Cabinets - Custom Built, Exterior Access, Recessed Lighting, Slider
Basement Y
Primary Bedroom Level Second
Dining Room Flooring - Wall to Wall Carpet, Window(s) - Picture, Deck - Exterior, Open Floorplan, Slider
Kitchen Window(s) - Picture, Breakfast Bar / Nook, Exterior Access, Recessed Lighting, Lighting - Pendant
Interior
Interior Features Bathroom - Full, Closet, Vaulted Ceiling(s), Bathroom, Bonus Room, Home Office
Heating Forced Air
Cooling Central Air
Flooring Carpet, Hardwood, Flooring - Wall to Wall Carpet
Fireplaces Number 1
Fireplaces Type Living Room
Appliance Range, Dishwasher, Disposal, Microwave, Refrigerator, Washer, Dryer
Laundry First Floor, In Unit, Electric Dryer Hookup, Washer Hookup
Exterior
Exterior Feature Deck, Patio, Garden, Professional Landscaping
Garage Spaces 2.0
Pool Association, In Ground
Community Features Public Transportation, Shopping, Walk/Jog Trails, Medical Facility, Conservation Area, Highway Access, Public School, T-Station
Utilities Available for Electric Range, for Electric Dryer, Washer Hookup
Roof Type Shingle
Total Parking Spaces 2
Garage Yes
Building
Story 3
Sewer Public Sewer
Water Public
Schools
Elementary Schools Vinson-Owen
Middle Schools Mccall
High Schools Winchester High
Others
Pets Allowed Yes w/ Restrictions
Senior Community false
Read Less Info
Want to know what your home might be worth? Contact us for a FREE valuation!

Our team is ready to help you sell your home for the highest possible price ASAP
Bought with Seoyoung Smith • Spark Real Estate






