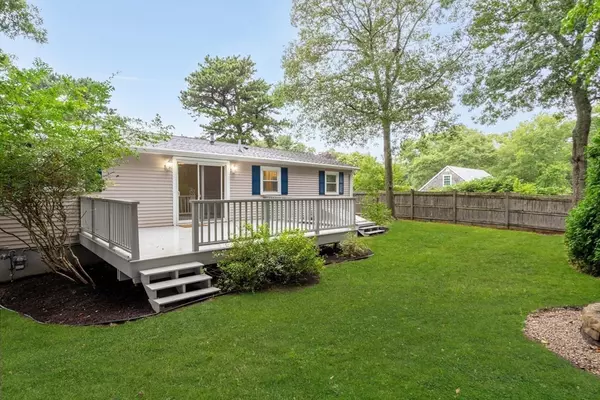$515,000
$450,000
14.4%For more information regarding the value of a property, please contact us for a free consultation.
3 Beds
1.5 Baths
1,814 SqFt
SOLD DATE : 10/16/2024
Key Details
Sold Price $515,000
Property Type Single Family Home
Sub Type Single Family Residence
Listing Status Sold
Purchase Type For Sale
Square Footage 1,814 sqft
Price per Sqft $283
MLS Listing ID 73282527
Sold Date 10/16/24
Style Ranch
Bedrooms 3
Full Baths 1
Half Baths 1
HOA Y/N false
Year Built 1971
Annual Tax Amount $3,089
Tax Year 2024
Lot Size 7,840 Sqft
Acres 0.18
Property Description
PRICED to sell - Renovated 3 bedroom /2 bath home with finished space in basement almost doubling the square footage - perfect for overflow guests, home office, playroom, home gym. New kitchen with granite and SS appliances flows into bright dining and living area. Baths are updated feeling fresh and bright. All new flooring and paint throughout. Set in a quiet neighborhood within walking distance to nearby Picture Lake which offers a relaxing sandy beach on a freshwater pond for kayakers and fishing enthusiasts to enjoy. Fenced in backyard with shed and deck . Come see this gem - It won't last and will likely sell over asking! Seller providing 1 YR HOME WARRANTY for free if buyer closes 30 days from P&S. Covers electrical, plumbing, heat, etc. Please submit offers by Tuesday September 3rd by 12 noon. Photos have been virtually staged and grass digitally enhanced.
Location
State MA
County Barnstable
Zoning R40
Direction Williams St. to Sabbatt Rd
Rooms
Basement Full, Finished
Primary Bedroom Level First
Interior
Interior Features Internet Available - Unknown
Heating Forced Air, Natural Gas
Cooling None
Flooring Carpet, Wood Laminate
Appliance Range, Dishwasher, Microwave, Washer, Dryer
Laundry In Basement, Electric Dryer Hookup, Washer Hookup
Exterior
Exterior Feature Deck, Rain Gutters, Fenced Yard
Fence Fenced/Enclosed, Fenced
Community Features Golf, Bike Path, Highway Access, Marina
Utilities Available for Gas Range, for Electric Oven, for Electric Dryer, Washer Hookup
Waterfront Description Beach Front,Lake/Pond,Walk to,Beach Ownership(Public)
Total Parking Spaces 2
Garage No
Building
Foundation Concrete Perimeter
Sewer Private Sewer
Water Public
Architectural Style Ranch
Others
Senior Community false
Read Less Info
Want to know what your home might be worth? Contact us for a FREE valuation!

Our team is ready to help you sell your home for the highest possible price ASAP
Bought with Kate Lunny • RE/MAX Executive Realty






