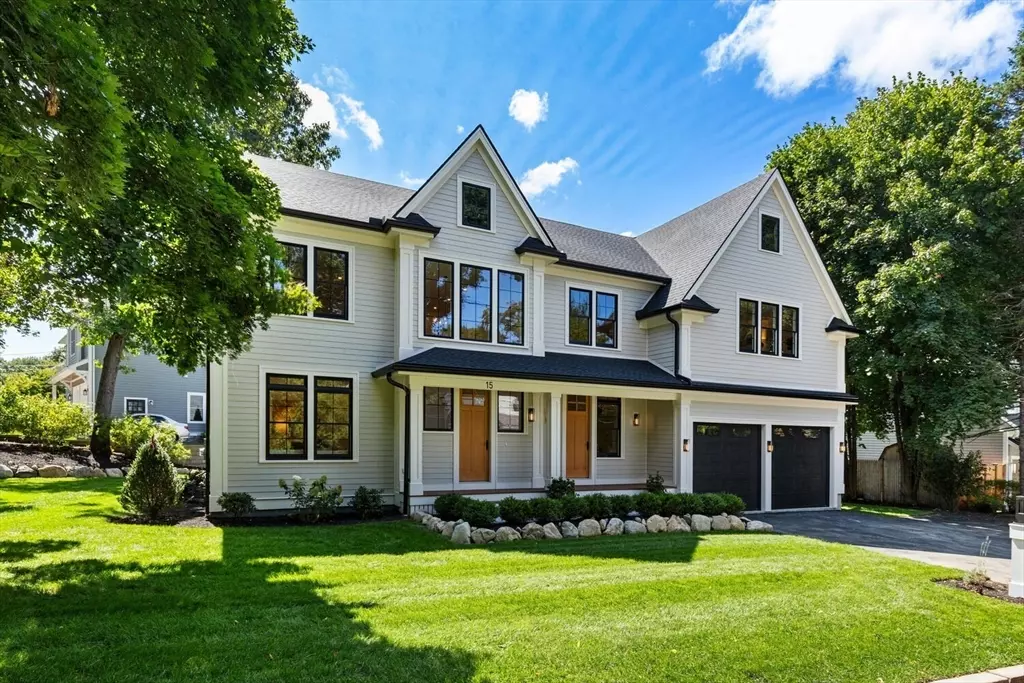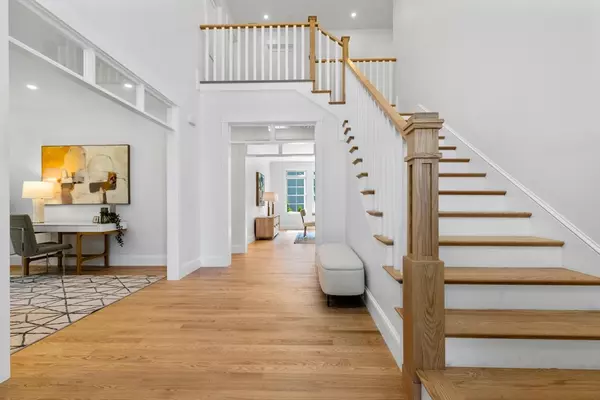$3,005,000
$2,999,999
0.2%For more information regarding the value of a property, please contact us for a free consultation.
6 Beds
5.5 Baths
5,896 SqFt
SOLD DATE : 10/25/2024
Key Details
Sold Price $3,005,000
Property Type Single Family Home
Sub Type Single Family Residence
Listing Status Sold
Purchase Type For Sale
Square Footage 5,896 sqft
Price per Sqft $509
MLS Listing ID 73285256
Sold Date 10/25/24
Style Colonial
Bedrooms 6
Full Baths 5
Half Baths 1
HOA Y/N false
Year Built 2024
Tax Year 2024
Lot Size 10,890 Sqft
Acres 0.25
Property Description
Elegance meets modern luxury in this stunning new construction home located at 15 W Chardon Road, Winchester. Nestled in a sought after neighborhood, this 5/6-bedroom, 5.5-bathroom residence offers a timeless appeal and an array of upscale amenities. The primary suite is a sanctuary of indulgence, featuring an oversized deck, offering a serene retreat for relaxation and enjoyment. For those with an active lifestyle, the home includes a glass enclosed gym, ensuring fitness and wellness are always within reach. In addition, it is conveniently located just footsteps from the town forest. It is within walking distance to both commuter rail stations in Winchester and all of the restaurants and shops that our picturesque downtown offers! Enjoy the convenience of an attached 2-car garage and the beauty of a spacious backyard with a patio, all situated on a desirable corner lot. Built by a premier local developer, you don't want to miss this opportunity to buy the house AND the neighborhood!
Location
State MA
County Middlesex
Zoning RDB
Direction Grove Street to West Chardon Road
Rooms
Family Room Closet/Cabinets - Custom Built, Flooring - Hardwood, Exterior Access, Open Floorplan, Recessed Lighting, Slider
Basement Full, Finished, Walk-Out Access, Interior Entry, Sump Pump, Radon Remediation System
Primary Bedroom Level Second
Dining Room Flooring - Hardwood, Wet Bar, Open Floorplan, Recessed Lighting, Wine Chiller, Lighting - Overhead
Kitchen Flooring - Hardwood, Pantry, Countertops - Stone/Granite/Solid, Kitchen Island, Open Floorplan, Recessed Lighting, Stainless Steel Appliances, Lighting - Pendant
Interior
Interior Features Bathroom - Full, Recessed Lighting, Wet bar, Open Floorplan, Bathroom - Double Vanity/Sink, Bathroom - Tiled With Shower Stall, Closet, Bedroom, Exercise Room, Game Room, Bathroom, Wet Bar, Wired for Sound, High Speed Internet
Heating Natural Gas, Hydro Air
Cooling Central Air, Dual
Flooring Tile, Hardwood, Flooring - Hardwood, Flooring - Stone/Ceramic Tile
Fireplaces Number 1
Fireplaces Type Family Room
Appliance Tankless Water Heater, Oven, Disposal, Microwave, Refrigerator, Freezer, Wine Refrigerator, ENERGY STAR Qualified Dishwasher, Range Hood, Rangetop - ENERGY STAR, Wine Cooler, Plumbed For Ice Maker
Laundry Flooring - Stone/Ceramic Tile, Attic Access, Electric Dryer Hookup, Washer Hookup, Second Floor
Exterior
Exterior Feature Balcony / Deck, Porch, Deck - Roof, Patio, Rain Gutters, Professional Landscaping, Sprinkler System, Fenced Yard, Cistern Water Storage, ET Irrigation Controller, Outdoor Gas Grill Hookup
Garage Spaces 2.0
Fence Fenced
Community Features Public Transportation, Shopping, Pool, Tennis Court(s), Park, Walk/Jog Trails, Golf, Medical Facility, Bike Path, Conservation Area, Highway Access, House of Worship, Private School, Public School, T-Station
Utilities Available for Gas Range, for Electric Oven, for Electric Dryer, Washer Hookup, Icemaker Connection, Outdoor Gas Grill Hookup
Roof Type Shingle
Total Parking Spaces 3
Garage Yes
Building
Lot Description Corner Lot, Wooded
Foundation Concrete Perimeter
Sewer Public Sewer
Water Public
Architectural Style Colonial
Schools
Elementary Schools Ambrose
Middle Schools Mccall
High Schools Whs
Others
Senior Community false
Read Less Info
Want to know what your home might be worth? Contact us for a FREE valuation!

Our team is ready to help you sell your home for the highest possible price ASAP
Bought with Katie Tully • Better Homes and Gardens Real Estate - The Shanahan Group






