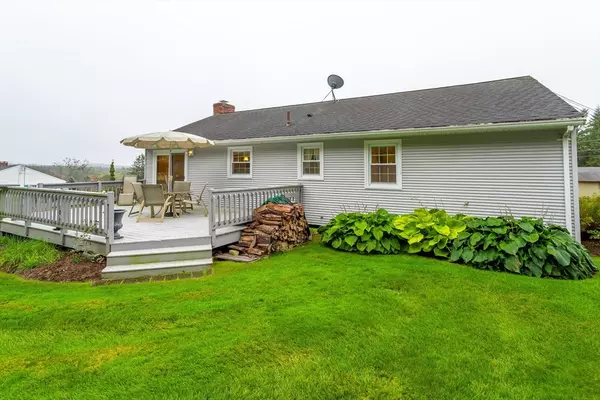$430,000
$399,900
7.5%For more information regarding the value of a property, please contact us for a free consultation.
3 Beds
1 Bath
1,228 SqFt
SOLD DATE : 10/25/2024
Key Details
Sold Price $430,000
Property Type Single Family Home
Sub Type Single Family Residence
Listing Status Sold
Purchase Type For Sale
Square Footage 1,228 sqft
Price per Sqft $350
MLS Listing ID 73296041
Sold Date 10/25/24
Style Split Entry
Bedrooms 3
Full Baths 1
HOA Y/N false
Year Built 1967
Annual Tax Amount $4,590
Tax Year 2024
Lot Size 0.580 Acres
Acres 0.58
Property Description
This Split-Entry home has so much potential, starting with 3 bedrooms and a Custom Kitchen with Granite countertops. Most rugs have been removed to reveal original hardwood flooring in good condition. The primary bedroom has a Jack & Jill bathroom, which also opens to the hallway. The living room offers a brick fireplace with a wood stove insert to keep you warm and cozy on those cold winter nights. The large picture windows are the centerpiece of this charming living room. Watch the seasons change while enjoying your stunning scenic views. This property also features a one-car garage and a walk-out basement that could be finished to add additional living space. This half-acre lot is professionally landscaped and well-maintained. The breathtaking yard offers gardens, stone walls, plantings and so much more, a true gardener's delight! Enjoy BBQs with your family and friends on your oversized deck with lovely surroundings. The Open House was canceled!
Location
State MA
County Worcester
Zoning Res
Direction Park st to Clark St to Leo Drive
Rooms
Basement Full, Partially Finished, Walk-Out Access, Interior Entry, Garage Access
Primary Bedroom Level First
Interior
Heating Baseboard, Oil
Cooling None
Flooring Carpet, Hardwood
Fireplaces Number 1
Appliance Water Heater, Range, Dishwasher, Microwave, Refrigerator, Washer, Dryer
Laundry In Basement
Exterior
Exterior Feature Deck, Rain Gutters, City View(s), Garden, Stone Wall
Garage Spaces 1.0
Community Features Public Transportation, Shopping, Pool, Park, Walk/Jog Trails, Golf, Medical Facility, Bike Path, Conservation Area, Highway Access, House of Worship, Private School, Public School, University
Utilities Available for Electric Range
Waterfront Description Beach Front,Lake/Pond,Beach Ownership(Public)
View Y/N Yes
View Scenic View(s), City
Roof Type Shingle
Total Parking Spaces 2
Garage Yes
Building
Lot Description Wooded, Cleared
Foundation Concrete Perimeter
Sewer Public Sewer
Water Public
Architectural Style Split Entry
Others
Senior Community false
Read Less Info
Want to know what your home might be worth? Contact us for a FREE valuation!

Our team is ready to help you sell your home for the highest possible price ASAP
Bought with Gerard Breau • Prospective Realty INC






