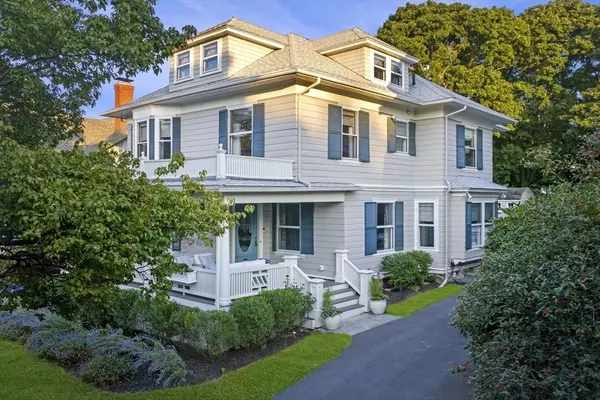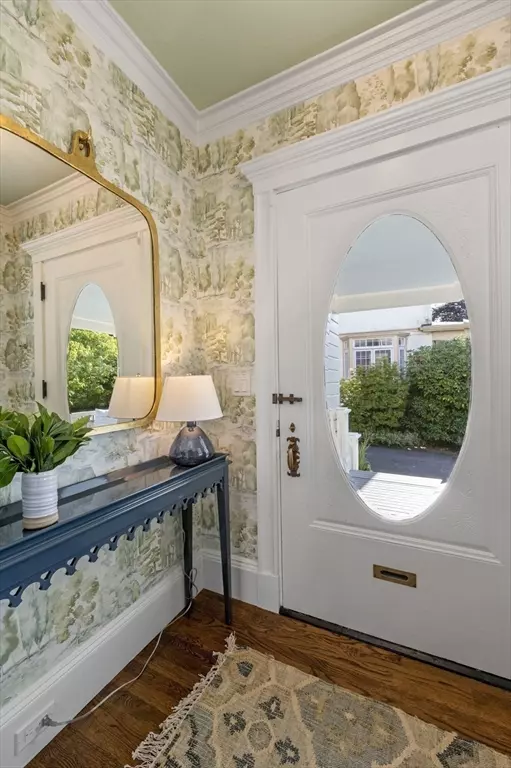$1,862,000
$1,495,000
24.5%For more information regarding the value of a property, please contact us for a free consultation.
4 Beds
3 Baths
3,141 SqFt
SOLD DATE : 10/31/2024
Key Details
Sold Price $1,862,000
Property Type Single Family Home
Sub Type Single Family Residence
Listing Status Sold
Purchase Type For Sale
Square Footage 3,141 sqft
Price per Sqft $592
MLS Listing ID 73294133
Sold Date 10/31/24
Style Victorian
Bedrooms 4
Full Baths 2
Half Baths 2
HOA Y/N false
Year Built 1910
Annual Tax Amount $12,509
Tax Year 2024
Lot Size 6,969 Sqft
Acres 0.16
Property Description
This meticulously renovated gorgeous Victorian, featured in Northshore Magazine, seamlessly blends historic charm with modern luxury. Nestled in th Olmsted District, this home is a warm and inviting retreat. The first floor boasts a dramatic dining room with raffia grass cloth, a spacious living room, cozy family room, and a garden-inspired kitchen with Danby marble, plus a perfect mudroom and a conveniently located powder room. Upstairs, the second floor features a serene primary, en-suite with a large soaking tub. Additionally, two beautiful bedrooms, a full bath and a fabulous laundry room round out the second floor. The third floor offers ultimate flexibility ideal for an additional bedroom, bonus room or guest quarters. A finished basement includes a home gym area, in-home office, half bath, and a dog washing station! With gorgeous grounds, a wonderful back yard, close proximity to the beaches and more, this home is a testament to the incredible design in a vibrant neighborhood.
Location
State MA
County Essex
Direction Use GPS/Map
Rooms
Basement Partially Finished
Primary Bedroom Level Second
Interior
Interior Features Bathroom
Heating Baseboard
Cooling Central Air
Laundry Second Floor
Exterior
Exterior Feature Porch, Patio, Fenced Yard
Fence Fenced/Enclosed, Fenced
Waterfront Description Beach Front,Beach Access,Harbor,Ocean,Walk to,1/10 to 3/10 To Beach,Beach Ownership(Public)
Total Parking Spaces 3
Garage No
Building
Lot Description Level
Foundation Stone
Sewer Public Sewer
Water Public
Architectural Style Victorian
Others
Senior Community false
Read Less Info
Want to know what your home might be worth? Contact us for a FREE valuation!

Our team is ready to help you sell your home for the highest possible price ASAP
Bought with Willis + Tierney • Compass






