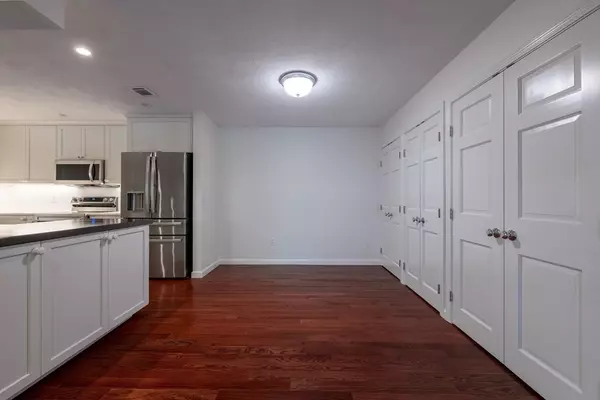$525,000
$525,000
For more information regarding the value of a property, please contact us for a free consultation.
1 Bed
1 Bath
1,002 SqFt
SOLD DATE : 10/31/2024
Key Details
Sold Price $525,000
Property Type Condo
Sub Type Condominium
Listing Status Sold
Purchase Type For Sale
Square Footage 1,002 sqft
Price per Sqft $523
MLS Listing ID 73292685
Sold Date 10/31/24
Bedrooms 1
Full Baths 1
HOA Fees $342/mo
Year Built 1978
Annual Tax Amount $6,309
Tax Year 2024
Lot Size 435 Sqft
Acres 0.01
Property Description
This beautifully renovated one-level unit is ideal for first-time buyers, those looking to downsize, or anyone in need of a pied-à-terre. The new kitchen features custom-made cabinetry, an open floor plan, Silestone counters, and new appliances. The updated bathroom includes tiled radiant flooring, built-in cabinetry, and a shower with glass doors. The closets have been modernized with impressive built-ins. The primary bedroom offers a walk-in closet with custom shelving and cabinetry. Engineered hardwood flooring runs throughout, and the unit includes an in-unit laundry area with a new Miele washer and dryer, an on-demand Stiebel hot water heater, and a 2017 heat pump. Recessed lighting has also been added. This property is conveniently located with easy access to Lexpress, Alewife, conservation areas, Route 2, and 128. Opportunity knocks, this unit is truly one of a kind and is in move-in condition!
Location
State MA
County Middlesex
Zoning RO
Direction Concord Avenue to April Lane
Rooms
Basement N
Primary Bedroom Level First
Dining Room Closet/Cabinets - Custom Built, Open Floorplan, Recessed Lighting, Closet - Double, Flooring - Engineered Hardwood
Kitchen Dining Area, Countertops - Stone/Granite/Solid, Countertops - Upgraded, Open Floorplan, Recessed Lighting, Remodeled, Flooring - Engineered Hardwood
Interior
Interior Features Central Vacuum
Heating Forced Air, Heat Pump, Electric, Radiant
Cooling Central Air, Heat Pump
Flooring Tile, Engineered Hardwood
Fireplaces Number 1
Fireplaces Type Living Room
Appliance Range, Dishwasher, Disposal, Microwave, Refrigerator, ENERGY STAR Qualified Refrigerator, ENERGY STAR Qualified Dryer, ENERGY STAR Qualified Dishwasher, ENERGY STAR Qualified Washer, Vacuum System
Laundry Flooring - Stone/Ceramic Tile, Electric Dryer Hookup, First Floor, Washer Hookup
Exterior
Exterior Feature Patio - Enclosed
Community Features Public Transportation, Shopping, Conservation Area, Highway Access, House of Worship, Public School
Utilities Available for Electric Range, for Electric Oven, for Electric Dryer, Washer Hookup
Roof Type Shingle
Total Parking Spaces 1
Garage No
Building
Story 1
Sewer Public Sewer
Water Public
Schools
Elementary Schools Bowman
Middle Schools Clarke
High Schools Lhs
Others
Pets Allowed Yes w/ Restrictions
Senior Community false
Read Less Info
Want to know what your home might be worth? Contact us for a FREE valuation!

Our team is ready to help you sell your home for the highest possible price ASAP
Bought with Jonathan Hindmarsh • Gibson Sotheby's International Realty






