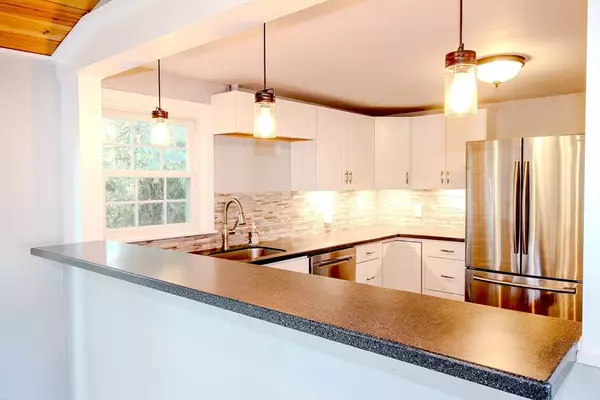$573,000
$490,000
16.9%For more information regarding the value of a property, please contact us for a free consultation.
4 Beds
2 Baths
1,547 SqFt
SOLD DATE : 11/18/2024
Key Details
Sold Price $573,000
Property Type Single Family Home
Sub Type Single Family Residence
Listing Status Sold
Purchase Type For Sale
Square Footage 1,547 sqft
Price per Sqft $370
MLS Listing ID 73299825
Sold Date 11/18/24
Style Cape
Bedrooms 4
Full Baths 2
HOA Y/N false
Year Built 1955
Annual Tax Amount $5,014
Tax Year 2024
Lot Size 0.390 Acres
Acres 0.39
Property Description
OPEN HOUSE SAT 10/12 11am-1pm. HIGHEST AND BEST DUE SUN 10/13 BY 11AM. LOCATION, PRIVACY, SPACE! Your new home is on a RARE STUNNING 0.388 acre protected wooded lot on a dead-end street. 4 BEDS, 2 BATHS, UPGRADED SUNLIT KITCHEN, BACKYARD OASIS. Sought after, tree-lined neighborhood in Timony School district. LARGE primary bdrm w/skylight. STORAGE: 6+ closets, built ins, 1+ car garage under, partially finished basement. UPGRADES: kitchen cabinets, backsplash, sink, flooring, countertop, stainless steel stove/dishwasher/fridge (2021), pellet stove added (2021). View the beautiful season changes from each angle in your kitchen. Enjoy the sun in your above ground pool. Full basement to turn into whatever extra room or storage you need, so many possibilities! City water/sewer. Enjoy grilling on the deck via sliding doors off kitchen. Listen to the peaceful sound of the wind through the trees. Now it's your opportunity to enjoy this cherished home & lifestyle! Convenient to local amenities.
Location
State MA
County Essex
Zoning RD
Direction Rt 93/495/213 to 113/Pleasant St>Bedford St
Rooms
Basement Partially Finished, Interior Entry, Garage Access, Sump Pump, Concrete
Interior
Interior Features Internet Available - Unknown
Heating Forced Air, Natural Gas
Cooling Window Unit(s)
Flooring Tile, Hardwood
Appliance Gas Water Heater, Water Heater, Range, Dishwasher, Disposal, Refrigerator, Plumbed For Ice Maker
Laundry Electric Dryer Hookup, Washer Hookup
Exterior
Exterior Feature Deck, Pool - Above Ground, Screens
Garage Spaces 1.0
Fence Fenced/Enclosed
Pool Above Ground
Community Features Public Transportation, Shopping, Pool, Tennis Court(s), Park, Walk/Jog Trails, Golf, Medical Facility, Laundromat, Bike Path, Conservation Area, Highway Access, House of Worship, Private School, Public School, Other
Utilities Available for Electric Range, for Electric Oven, for Electric Dryer, Washer Hookup, Icemaker Connection
Total Parking Spaces 3
Garage Yes
Private Pool true
Building
Lot Description Wooded
Foundation Block
Sewer Public Sewer
Water Public
Architectural Style Cape
Schools
Elementary Schools Timony
Middle Schools Timony
High Schools Methuen Hs/Glts
Others
Senior Community false
Acceptable Financing Seller W/Participate, Contract, Other (See Remarks)
Listing Terms Seller W/Participate, Contract, Other (See Remarks)
Read Less Info
Want to know what your home might be worth? Contact us for a FREE valuation!

Our team is ready to help you sell your home for the highest possible price ASAP
Bought with J. Zanni • Buyers Only LLC






