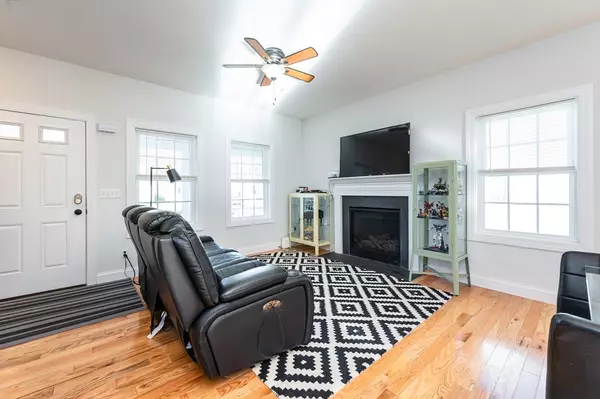$560,000
$574,900
2.6%For more information regarding the value of a property, please contact us for a free consultation.
3 Beds
2.5 Baths
1,413 SqFt
SOLD DATE : 11/19/2024
Key Details
Sold Price $560,000
Property Type Condo
Sub Type Condominium
Listing Status Sold
Purchase Type For Sale
Square Footage 1,413 sqft
Price per Sqft $396
MLS Listing ID 73303784
Sold Date 11/19/24
Bedrooms 3
Full Baths 2
Half Baths 1
HOA Fees $454/mo
Year Built 2019
Annual Tax Amount $4,878
Tax Year 2024
Property Description
Welcome to Carrington Estates in Bradford. Experience the ease of condo-style living in this standalone home. The large eat-in kitchen comes with Granite countertops, Stainless Steel appliances, and stunning Hardwood Floors that lead out to a Private Deck overlooking the backyard. The Open Concept kitchen, dining, and living space features a cozy gas fireplace, creating a warm and inviting atmosphere. Also off the kitchen is a half bath and access to the garage. Upstairs, the 3 spacious bedrooms include a Master Suite with an en-suite bathroom and walk-in closet. 1 Car Garage and a Driveway space with additional guest parking available! Other highlights include a High Efficiency Furnace and Tankless hot water, central air conditioning, and a full walkout basement for extra storage which includes Laundry hookups. Enjoy hassle-free living—reach out today!
Location
State MA
County Essex
Area Bradford
Zoning RC
Direction Kingsbury Avenue to Carrington Estates
Rooms
Basement Y
Primary Bedroom Level Second
Dining Room Flooring - Hardwood
Kitchen Flooring - Hardwood, Dining Area, Balcony / Deck, Countertops - Stone/Granite/Solid, Kitchen Island, Deck - Exterior, Exterior Access, Open Floorplan, Recessed Lighting, Stainless Steel Appliances, Gas Stove
Interior
Heating Forced Air, Natural Gas
Cooling Central Air
Flooring Tile, Carpet, Engineered Hardwood
Fireplaces Number 1
Fireplaces Type Living Room
Appliance Range, Dishwasher, Disposal, Microwave, Refrigerator, Plumbed For Ice Maker
Laundry In Unit, Electric Dryer Hookup, Washer Hookup
Exterior
Garage Spaces 1.0
Community Features Public Transportation, Shopping, Park, Golf, Medical Facility, Laundromat, Highway Access, Public School
Utilities Available for Gas Range, for Electric Dryer, Washer Hookup, Icemaker Connection
Total Parking Spaces 2
Garage Yes
Building
Story 2
Sewer Public Sewer
Water Public
Schools
Elementary Schools Hps
Middle Schools Hps
High Schools Hhs Or Whittech
Others
Pets Allowed Yes w/ Restrictions
Senior Community false
Read Less Info
Want to know what your home might be worth? Contact us for a FREE valuation!

Our team is ready to help you sell your home for the highest possible price ASAP
Bought with Angel Polizzotti • Jill & Co. Realty Group






