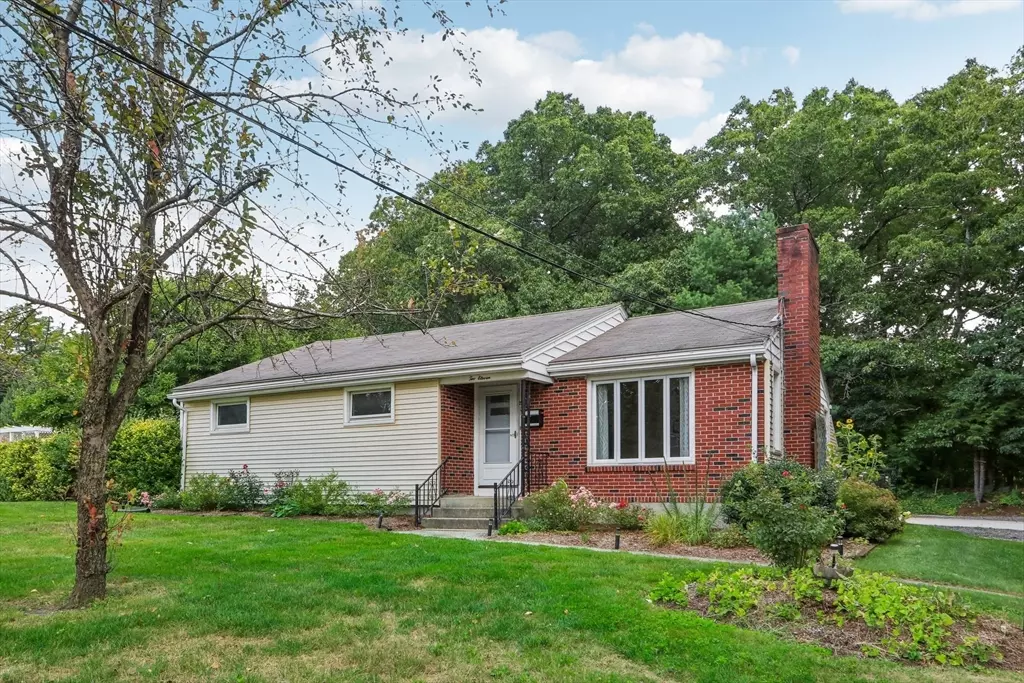$520,000
$536,142
3.0%For more information regarding the value of a property, please contact us for a free consultation.
3 Beds
1.5 Baths
1,244 SqFt
SOLD DATE : 11/19/2024
Key Details
Sold Price $520,000
Property Type Single Family Home
Sub Type Single Family Residence
Listing Status Sold
Purchase Type For Sale
Square Footage 1,244 sqft
Price per Sqft $418
MLS Listing ID 73292066
Sold Date 11/19/24
Style Ranch
Bedrooms 3
Full Baths 1
Half Baths 1
HOA Y/N false
Year Built 1957
Annual Tax Amount $6,282
Tax Year 2024
Lot Size 0.540 Acres
Acres 0.54
Property Description
Moments to Hudson's Top-Rated Downtown, The Assabet Rail Trail, restaurants and shops! Come in and enjoy single level living in this meticulous, sunny, ranch with lots of windows and light. Comfortable living room with fireplace, hardwood floors and hardwood in all the bedrooms. Freshly painted with a large kitchen and great workspace. Pretty 1/2 bath and updated main level bath with a tub. Lower level has a great room with wall-to-wall carpet 24x17 (not heated or included in the living area). There is a large workshop. a large laundry and storage room. Outside are lovely gardens, a fenced rear yard, and a big shed. There will be an easement allowing the use on the left side of the property by 217 Manning Street, Near Rte. 290 and Rte.495 commuter routes. This property can be sold as a package with 217 a 2-family with combined 1.74 acres see attached information.
Location
State MA
County Middlesex
Zoning SA8
Direction Cox Street to Manning
Rooms
Basement Full, Partially Finished, Interior Entry, Bulkhead, Sump Pump
Primary Bedroom Level First
Kitchen Ceiling Fan(s), Flooring - Stone/Ceramic Tile, Dining Area, Lighting - Overhead
Interior
Interior Features Lighting - Overhead, Game Room, Laundry Chute
Heating Baseboard, Oil
Cooling Window Unit(s)
Flooring Tile, Hardwood, Flooring - Wall to Wall Carpet
Fireplaces Number 1
Fireplaces Type Living Room
Appliance Water Heater, Range, Disposal, Refrigerator
Laundry Electric Dryer Hookup, Washer Hookup, Lighting - Overhead, In Basement
Exterior
Exterior Feature Storage, Professional Landscaping, Fenced Yard, Garden
Fence Fenced/Enclosed, Fenced
Community Features Shopping, Park, Conservation Area, Highway Access, House of Worship, Public School
Utilities Available for Electric Range, for Electric Dryer, Washer Hookup
Roof Type Shingle
Total Parking Spaces 4
Garage No
Building
Lot Description Easements, Level
Foundation Irregular
Sewer Public Sewer
Water Public
Architectural Style Ranch
Others
Senior Community false
Acceptable Financing Other (See Remarks)
Listing Terms Other (See Remarks)
Read Less Info
Want to know what your home might be worth? Contact us for a FREE valuation!

Our team is ready to help you sell your home for the highest possible price ASAP
Bought with Mike DeStefano • Coldwell Banker Realty - Waltham






