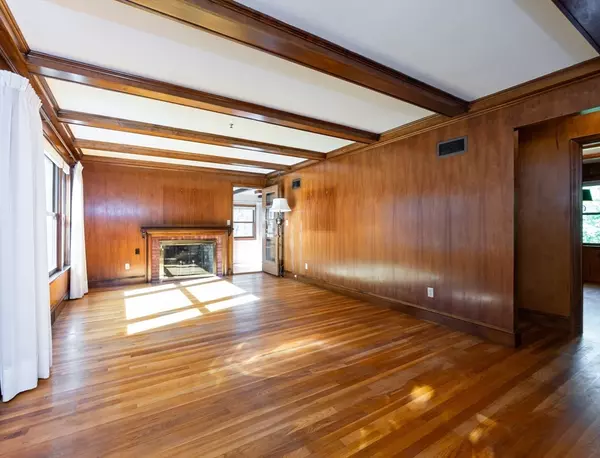$570,800
$524,900
8.7%For more information regarding the value of a property, please contact us for a free consultation.
3 Beds
2 Baths
2,104 SqFt
SOLD DATE : 11/22/2024
Key Details
Sold Price $570,800
Property Type Single Family Home
Sub Type Single Family Residence
Listing Status Sold
Purchase Type For Sale
Square Footage 2,104 sqft
Price per Sqft $271
MLS Listing ID 73303803
Sold Date 11/22/24
Style Ranch
Bedrooms 3
Full Baths 2
HOA Y/N false
Year Built 1955
Annual Tax Amount $4,800
Tax Year 2024
Lot Size 0.420 Acres
Acres 0.42
Property Description
New Listing in Bradford! Discover this charming Ranch home featuring two driveways and two garages. Enjoy the elegance of hardwood flooring throughout, a spacious living room with a gas fireplace, and two cedar-lined closets. The main level includes three bedrooms, a full bath, and a den, with access to a screened porch leading to one of the garages. The lower level boasts a large family room, kitchenette, 3/4 bath, and another den, complete with daylight windows and walkout access to the second driveway. All of this on a beautiful oversized corner lot! Don't miss out on this gem! Schedule a showing today!
Location
State MA
County Essex
Area Bradford
Zoning RH-Res
Direction Route 125 to Salem St.
Rooms
Family Room Flooring - Wall to Wall Carpet, Window(s) - Bay/Bow/Box
Basement Full, Finished, Walk-Out Access, Garage Access
Primary Bedroom Level First
Kitchen Flooring - Hardwood, Recessed Lighting
Interior
Interior Features Wet bar, Breakfast Bar / Nook, Den, Bonus Room
Heating Forced Air, Electric Baseboard, Natural Gas
Cooling Central Air
Flooring Carpet, Hardwood, Flooring - Wall to Wall Carpet, Flooring - Stone/Ceramic Tile, Flooring - Hardwood
Fireplaces Number 1
Fireplaces Type Living Room
Appliance Gas Water Heater, Range, Dishwasher, Microwave, Refrigerator, Second Dishwasher
Laundry In Basement, Electric Dryer Hookup, Washer Hookup
Exterior
Exterior Feature Porch
Garage Spaces 2.0
Community Features Public Transportation, Shopping, Park, Golf, Medical Facility, Laundromat
Utilities Available for Gas Range, for Electric Dryer, Washer Hookup
Roof Type Shingle
Total Parking Spaces 6
Garage Yes
Building
Lot Description Corner Lot
Foundation Concrete Perimeter
Sewer Public Sewer
Water Public
Architectural Style Ranch
Schools
Elementary Schools Hps
Middle Schools Hps
High Schools Hhs Or Whittech
Others
Senior Community false
Read Less Info
Want to know what your home might be worth? Contact us for a FREE valuation!

Our team is ready to help you sell your home for the highest possible price ASAP
Bought with Nicholas J. Sullivan • Berkshire Hathaway HomeServices Verani Realty Bradford






