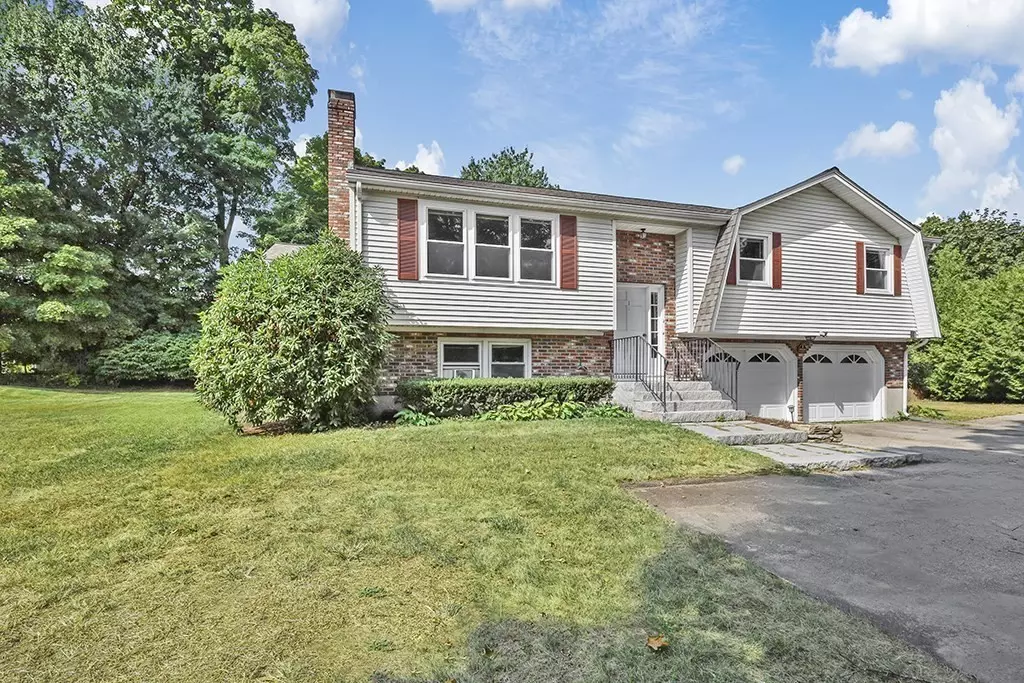$599,500
$599,000
0.1%For more information regarding the value of a property, please contact us for a free consultation.
3 Beds
1.5 Baths
2,262 SqFt
SOLD DATE : 11/26/2024
Key Details
Sold Price $599,500
Property Type Single Family Home
Sub Type Single Family Residence
Listing Status Sold
Purchase Type For Sale
Square Footage 2,262 sqft
Price per Sqft $265
MLS Listing ID 73291534
Sold Date 11/26/24
Style Raised Ranch
Bedrooms 3
Full Baths 1
Half Baths 1
HOA Y/N false
Year Built 1975
Annual Tax Amount $8,184
Tax Year 2024
Lot Size 0.590 Acres
Acres 0.59
Property Description
*PRICE HAS BEEN REDUCED* This well-loved 3-bedroom, 1.5-bathroom home has been well maintained by the same family for two generations. Nestled in a prime location within walking distance to beautiful Choate Park, this property offers the perfect balance of peaceful living and convenient amenities. Inside, you'll find versatile spaces that can easily adapt to your needs. Whether you're looking for extra living areas, a home office, or even a creative space, the flexible layout provides endless possibilities to fit your lifestyle. Whether you're watching Medway Day fireworks from your own driveway or enjoying a stroll through the park, this home is a true gem with room to make lasting memories. Don't miss this rare opportunity to own a home with character, history, and flexibility!
Location
State MA
County Norfolk
Zoning ARII
Direction Use GPS
Rooms
Family Room Flooring - Wall to Wall Carpet
Basement Full, Partially Finished, Walk-Out Access, Interior Entry, Garage Access, Concrete
Primary Bedroom Level Main, First
Dining Room Ceiling Fan(s), Flooring - Wall to Wall Carpet, Open Floorplan, Lighting - Overhead
Kitchen Flooring - Vinyl, Countertops - Upgraded, Cabinets - Upgraded, Lighting - Overhead
Interior
Interior Features Cedar Closet(s), Ceiling Fan(s), Open Floorplan, Recessed Lighting, Slider, Lighting - Overhead, Sun Room, Internet Available - Unknown
Heating Oil, Electric
Cooling Window Unit(s)
Flooring Tile, Vinyl, Carpet, Hardwood, Flooring - Stone/Ceramic Tile, Flooring - Wall to Wall Carpet
Fireplaces Number 1
Fireplaces Type Family Room
Appliance Gas Water Heater
Laundry Electric Dryer Hookup, Washer Hookup, Lighting - Overhead, In Basement
Exterior
Exterior Feature Balcony / Deck, Porch, Deck, Deck - Wood, Pool - Above Ground, Rain Gutters, Fenced Yard, Stone Wall
Garage Spaces 2.0
Fence Fenced/Enclosed, Fenced
Pool Above Ground
Community Features Shopping, Tennis Court(s), Park, Walk/Jog Trails, Stable(s), Medical Facility, Laundromat, Bike Path, Highway Access, House of Worship, Public School, T-Station, University, Sidewalks
Utilities Available for Electric Range, for Electric Oven, for Electric Dryer, Washer Hookup
Roof Type Shingle,Tile
Total Parking Spaces 4
Garage Yes
Private Pool true
Building
Lot Description Corner Lot
Foundation Concrete Perimeter
Sewer Public Sewer
Water Public
Architectural Style Raised Ranch
Schools
Elementary Schools Burke Mem.
Middle Schools Medway M School
High Schools Medway H School
Others
Senior Community false
Read Less Info
Want to know what your home might be worth? Contact us for a FREE valuation!

Our team is ready to help you sell your home for the highest possible price ASAP
Bought with Michael Gavrilles • Redfin Corp.






