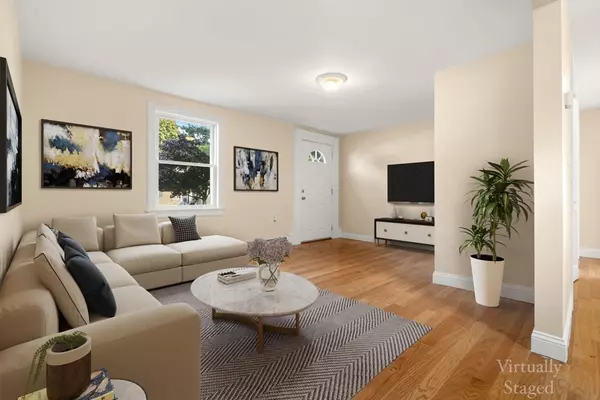$560,000
$549,900
1.8%For more information regarding the value of a property, please contact us for a free consultation.
3 Beds
2 Baths
1,488 SqFt
SOLD DATE : 12/12/2024
Key Details
Sold Price $560,000
Property Type Single Family Home
Sub Type Single Family Residence
Listing Status Sold
Purchase Type For Sale
Square Footage 1,488 sqft
Price per Sqft $376
MLS Listing ID 73299159
Sold Date 12/12/24
Style Cape
Bedrooms 3
Full Baths 2
HOA Y/N false
Year Built 1950
Annual Tax Amount $4,442
Tax Year 2024
Lot Size 4,791 Sqft
Acres 0.11
Property Description
Welcome to this beautifully maintained 3-bedroom, 2-bathroom home with 1,488 sq. ft. of living space, located in a prime Peabody neighborhood. This charming property offers a perfect balance of style and practicality, with easy access to shopping, dining, schools, and commuter routes. The home features a comfortable living room and an adjoining dining area, ideal for everyday living or hosting guests. The updated kitchen is equipped with modern appliances, generous counter space, and a cozy breakfast nook to start your mornings. The primary bedroom features an en-suite bathroom for added privacy, while the two additional bedrooms are versatile and ready to accommodate family, guests, or a home office. A second full bathroom provides additional convenience. Enjoy your outdoor oasis perfect for relaxing or entertaining. Whether you want to host a BBQ, plant a garden, or simply unwind, this space offers endless possibilities.
Location
State MA
County Essex
Zoning R2
Direction Please use GPS.
Rooms
Basement Partial, Unfinished
Dining Room Flooring - Hardwood
Kitchen Flooring - Hardwood, Countertops - Stone/Granite/Solid, Recessed Lighting, Stainless Steel Appliances, Lighting - Pendant
Interior
Heating Baseboard, Natural Gas
Cooling None
Flooring Tile, Vinyl, Hardwood
Appliance Gas Water Heater, Range, Dishwasher, Microwave, Refrigerator
Laundry Electric Dryer Hookup, Washer Hookup
Exterior
Exterior Feature Storage
Community Features Public Transportation, Shopping, Park, Walk/Jog Trails, Golf, Medical Facility, Laundromat, Private School, Public School
Utilities Available for Gas Range, for Electric Dryer, Washer Hookup
Roof Type Shingle
Total Parking Spaces 4
Garage No
Building
Foundation Stone
Sewer Public Sewer
Water Public
Architectural Style Cape
Schools
Elementary Schools William Welch
Middle Schools J. Higgins
High Schools Peabody Veteran
Others
Senior Community false
Read Less Info
Want to know what your home might be worth? Contact us for a FREE valuation!

Our team is ready to help you sell your home for the highest possible price ASAP
Bought with Jorge Montero • Safety Realty Corp.






