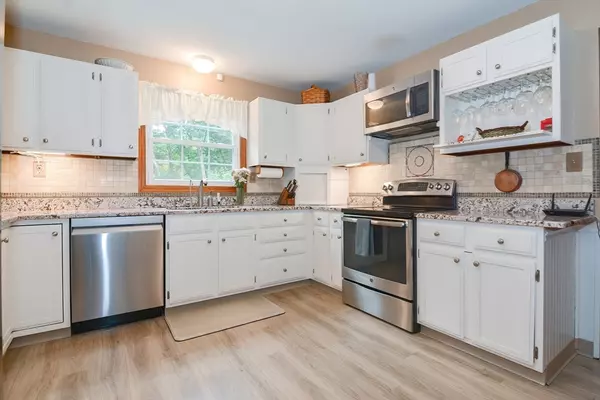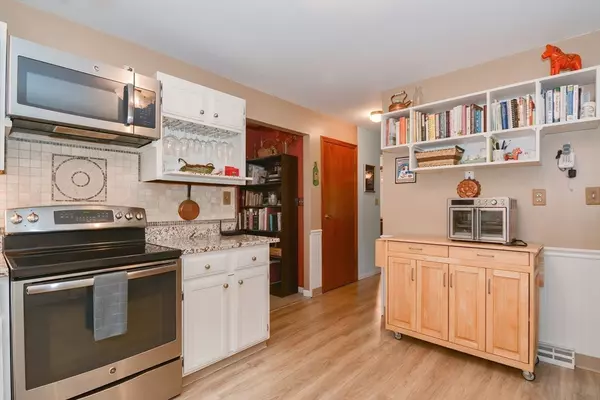$540,000
$539,900
For more information regarding the value of a property, please contact us for a free consultation.
4 Beds
2 Baths
1,700 SqFt
SOLD DATE : 12/16/2024
Key Details
Sold Price $540,000
Property Type Single Family Home
Sub Type Single Family Residence
Listing Status Sold
Purchase Type For Sale
Square Footage 1,700 sqft
Price per Sqft $317
MLS Listing ID 73295108
Sold Date 12/16/24
Style Cape
Bedrooms 4
Full Baths 2
HOA Y/N false
Year Built 1987
Annual Tax Amount $5,709
Tax Year 2024
Lot Size 2.680 Acres
Acres 2.68
Property Description
Welcome to this Cape-Cod style home nestled in the woods up a sprawling driveway. Home sits on 2.68 acres of land offering plenty of privacy, parking and a detached 2 car garage. There is a first floor bedroom, full bath and 3 more bedrooms and a full bath on the second floor. The den may be used as a home office, playroom or exercise space. There is propane gas heat. Updates include luxury vinyl plank flooring in the kitchen, dining room and living room. The sunny kitchen was fully updated in 2016 with granite countertops and now has a brand new refrigerator and dishwasher. Nice open shelving for your cookbooks! There is an open window into the cathedral ceiling dining room with French door to side deck. Interior of home painted in 2018 and exterior painted just last year. New hot water heater in 2020. Roof and windows done in 2014. The yard offers beautiful landscaping, a shed, large deck, a patio and deer visits. Title 5 in Hand! Great commuting location to all major routes.
Location
State MA
County Worcester
Zoning RA
Direction Webster St. (Rt. 16) to Main St. to SE Main Street
Rooms
Family Room Ceiling Fan(s), Flooring - Stone/Ceramic Tile, Balcony / Deck
Basement Full, Walk-Out Access, Interior Entry, Concrete, Unfinished
Primary Bedroom Level Second
Dining Room Cathedral Ceiling(s), Ceiling Fan(s), Flooring - Vinyl, Balcony / Deck, French Doors, Chair Rail, Beadboard
Kitchen Flooring - Vinyl, Pantry, Countertops - Stone/Granite/Solid, Cabinets - Upgraded, Remodeled, Stainless Steel Appliances, Beadboard
Interior
Heating Forced Air, Natural Gas, Propane
Cooling None
Flooring Wood, Tile, Carpet, Wood Laminate
Fireplaces Number 1
Fireplaces Type Family Room
Appliance Electric Water Heater, Water Heater, Range, Dishwasher, Microwave, Refrigerator, Water Treatment
Laundry In Basement
Exterior
Exterior Feature Porch, Deck, Patio, Storage
Garage Spaces 2.0
Community Features Walk/Jog Trails, Conservation Area, Private School, Public School
Utilities Available for Electric Oven
Roof Type Shingle
Total Parking Spaces 8
Garage Yes
Building
Lot Description Wooded, Gentle Sloping
Foundation Concrete Perimeter
Sewer Private Sewer
Water Private
Architectural Style Cape
Schools
Elementary Schools Douglas
Middle Schools Douglas
High Schools Douglas
Others
Senior Community false
Read Less Info
Want to know what your home might be worth? Contact us for a FREE valuation!

Our team is ready to help you sell your home for the highest possible price ASAP
Bought with Nicole Pace • ROVI Homes






