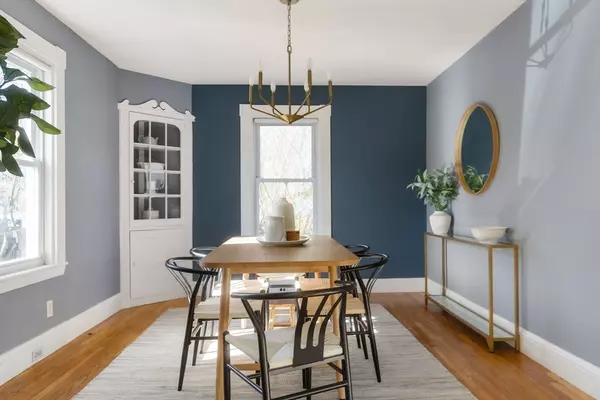$821,000
$779,000
5.4%For more information regarding the value of a property, please contact us for a free consultation.
4 Beds
2.5 Baths
2,076 SqFt
SOLD DATE : 12/17/2024
Key Details
Sold Price $821,000
Property Type Single Family Home
Sub Type Single Family Residence
Listing Status Sold
Purchase Type For Sale
Square Footage 2,076 sqft
Price per Sqft $395
Subdivision Endicott
MLS Listing ID 73310428
Sold Date 12/17/24
Style Antique
Bedrooms 4
Full Baths 2
Half Baths 1
HOA Y/N false
Year Built 1897
Annual Tax Amount $8,254
Tax Year 2024
Lot Size 6,098 Sqft
Acres 0.14
Property Description
Charming single-family residence that offers both comfort and privacy. From the front door, you enter into the living space comprised of a classic dining room, large living room with bay window, and sitting room. The kitchen layout includes a window above the sink with views into the side yard and extends into the adjacent sunroom. A convenient 1/2 bath with W/D adds to the practical layout. The 1st floor primary suite is rare in a home of this era; the walk-in closet and direct access to the side-yard increase the livability. 3 more bedrooms and 1 full bathroom upstairs. The land surrounding the home is fully fenced-in including privacy fence enclosing the flat side yard. Parking for 3-4 cars. Updates since 2021: new asphalt shingle roof; mini-splits for heating and cooling; lally column installation; chimney repointing; new washer/dryer; interior painting. 1 block away from Avery Elem, Dedham Middle, Dedham High; 1/2 mi to Dedham Library (Endicott); 1 mi to train.
Location
State MA
County Norfolk
Zoning B
Direction Between Charles and Barrow (park on side streets)
Rooms
Family Room Flooring - Hardwood
Basement Slab, Unfinished
Primary Bedroom Level First
Dining Room Flooring - Hardwood
Kitchen Flooring - Laminate
Interior
Interior Features Sun Room
Heating Hot Water, Oil, Ductless
Cooling Ductless
Flooring Wood, Tile, Laminate
Appliance Gas Water Heater, Range, Dishwasher, Refrigerator, Washer, Dryer
Laundry Gas Dryer Hookup, Washer Hookup, First Floor
Exterior
Exterior Feature Storage, Fenced Yard
Fence Fenced/Enclosed, Fenced
Utilities Available for Gas Range, for Gas Dryer, Washer Hookup
Roof Type Shingle,Rubber
Total Parking Spaces 3
Garage No
Building
Lot Description Corner Lot
Foundation Stone
Sewer Public Sewer
Water Public
Architectural Style Antique
Others
Senior Community false
Read Less Info
Want to know what your home might be worth? Contact us for a FREE valuation!

Our team is ready to help you sell your home for the highest possible price ASAP
Bought with The Muncey Group • Compass






