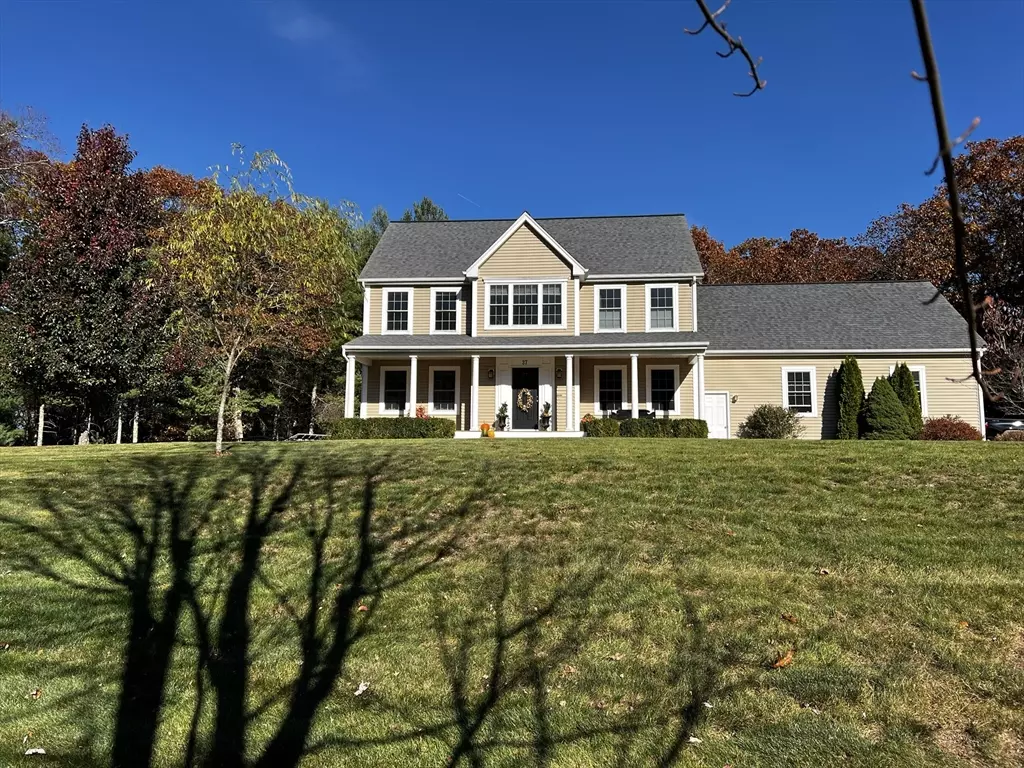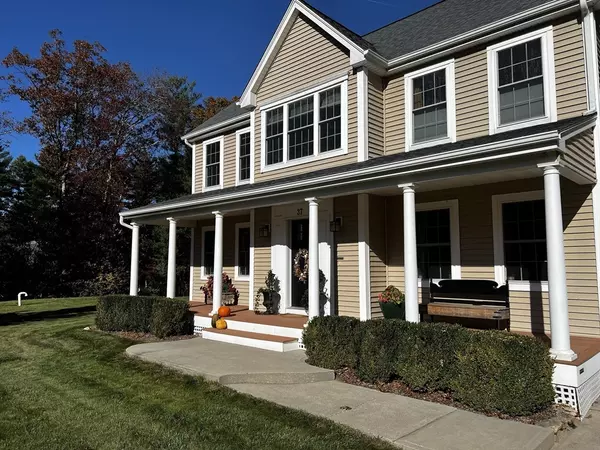$750,000
$749,000
0.1%For more information regarding the value of a property, please contact us for a free consultation.
4 Beds
2.5 Baths
2,520 SqFt
SOLD DATE : 12/17/2024
Key Details
Sold Price $750,000
Property Type Single Family Home
Sub Type Single Family Residence
Listing Status Sold
Purchase Type For Sale
Square Footage 2,520 sqft
Price per Sqft $297
MLS Listing ID 73308942
Sold Date 12/17/24
Style Colonial
Bedrooms 4
Full Baths 2
Half Baths 1
HOA Y/N false
Year Built 2011
Annual Tax Amount $8,847
Tax Year 2024
Lot Size 2.070 Acres
Acres 2.07
Property Description
Welcome to Stone Gate Estates, one of Douglas' most desirable neighborhoods. This beautiful home, built in 2011, has much to offer someone looking for their own tranquil oasis. Immaculately maintained, with over 2500 sq ft of living space, the home offers formal living and dining rooms, a cook's kitchen, half bath and family room with propane fireplace and vaulted ceiling. The second level includes 4 bedrooms and 2 full baths. The main bedroom suite features a private bath plus a finished room over the garages. The 2+ acres includes an in-ground salt water pool, expansive patio and 3-level deck; perfect for entertaining. There is a12 x 22 insulated and heated Artist Studio and two sheds. Beautifully situated at the top of a rise, this home includes multiple gardens, mature trees, woods to the rear and a large level, fenced-in, back yard lawn. Come and see all that this property has to offer!
Location
State MA
County Worcester
Zoning RA
Direction Rte 16 to Franklin st to Olde Carriage
Rooms
Family Room Ceiling Fan(s), Flooring - Hardwood, Open Floorplan, Lighting - Sconce, Half Vaulted Ceiling(s)
Basement Full, Concrete
Primary Bedroom Level Second
Dining Room Flooring - Hardwood, Chair Rail, Wainscoting, Lighting - Overhead, Crown Molding
Kitchen Flooring - Hardwood, Dining Area, Pantry, Countertops - Stone/Granite/Solid, Deck - Exterior, Exterior Access, Open Floorplan, Recessed Lighting, Slider, Stainless Steel Appliances, Gas Stove, Lighting - Pendant
Interior
Interior Features Lighting - Sconce, Cable Hookup, Vaulted Ceiling(s), Recessed Lighting, Lighting - Pendant, Lighting - Overhead, Entrance Foyer, Bonus Room, Home Office-Separate Entry, Internet Available - Broadband
Heating Central, Forced Air, Oil, Propane
Cooling Central Air
Flooring Carpet, Hardwood, Flooring - Hardwood, Flooring - Vinyl
Fireplaces Number 1
Fireplaces Type Family Room
Appliance Water Heater, Range, Dishwasher, Microwave, Refrigerator, Washer, Dryer, Vacuum System - Rough-in, Range Hood, Plumbed For Ice Maker
Laundry Flooring - Hardwood, Main Level, Electric Dryer Hookup, Washer Hookup, Lighting - Overhead, First Floor
Exterior
Exterior Feature Porch, Patio, Pool - Inground, Rain Gutters, Storage, Professional Landscaping, Fenced Yard, Fruit Trees, Garden
Garage Spaces 2.0
Fence Fenced
Pool In Ground
Community Features Shopping, Park, Walk/Jog Trails, Stable(s), Golf, Bike Path, Conservation Area, Highway Access, House of Worship, Public School, Sidewalks
Utilities Available for Gas Range, for Electric Oven, for Electric Dryer, Washer Hookup, Icemaker Connection
Roof Type Shingle
Total Parking Spaces 3
Garage Yes
Private Pool true
Building
Lot Description Wooded, Gentle Sloping
Foundation Concrete Perimeter, Irregular
Sewer Private Sewer
Water Private
Architectural Style Colonial
Others
Senior Community false
Acceptable Financing Contract
Listing Terms Contract
Read Less Info
Want to know what your home might be worth? Contact us for a FREE valuation!

Our team is ready to help you sell your home for the highest possible price ASAP
Bought with Alyssa Spear O'Grady • Lamacchia Realty, Inc.






