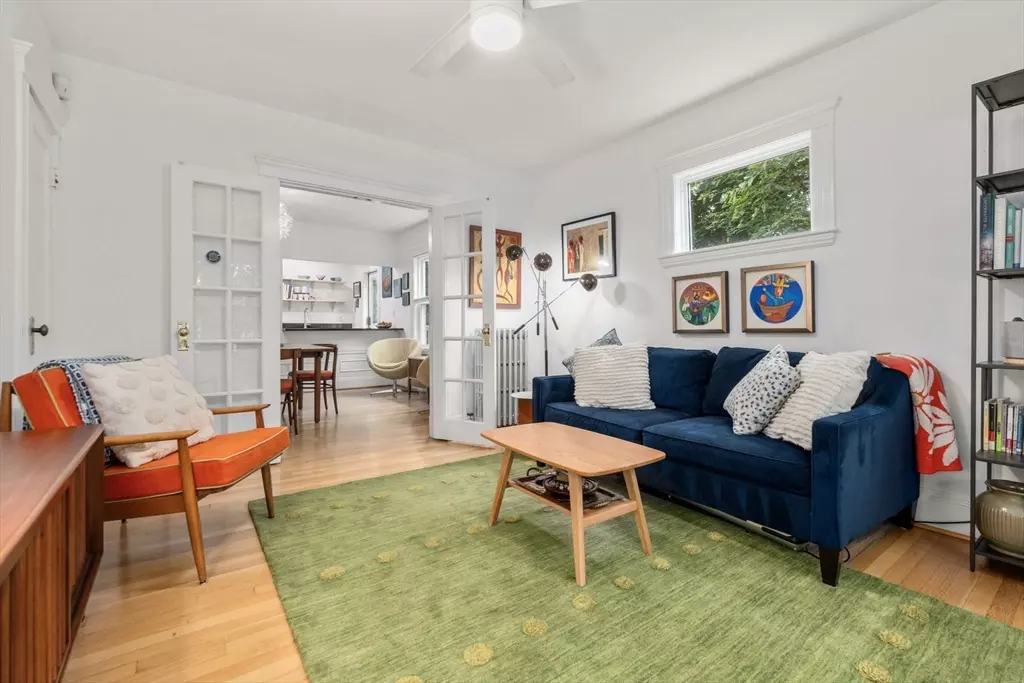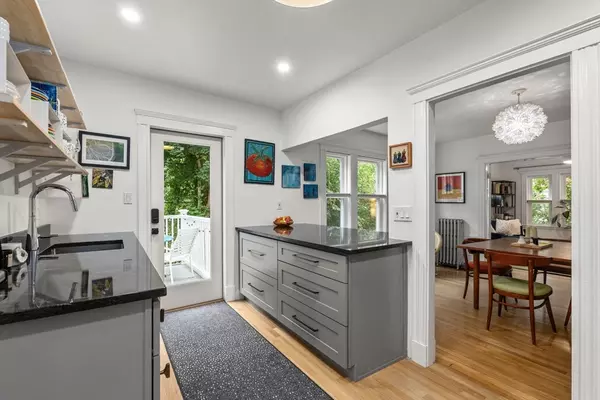$625,000
$639,000
2.2%For more information regarding the value of a property, please contact us for a free consultation.
1 Bed
1 Bath
741 SqFt
SOLD DATE : 01/06/2025
Key Details
Sold Price $625,000
Property Type Condo
Sub Type Condominium
Listing Status Sold
Purchase Type For Sale
Square Footage 741 sqft
Price per Sqft $843
MLS Listing ID 73294393
Sold Date 01/06/25
Bedrooms 1
Full Baths 1
HOA Fees $313/mo
Year Built 1920
Annual Tax Amount $2,407
Tax Year 2025
Property Description
Welcome to your central JP one bedroom plus home, where modern living meets convenience. With an additional office or nursery space off the bedroom, currently an art studio, you will have room to grow and expand. This beautifully updated first-floor gem features a brand new kitchen with stainless steel appliances, updated cabinets and countertops, and recessed lighting. This home features an inviting open floor plan, perfect for both relaxation and entertaining. Just outside your kitchen is your brand new deck, ideal for morning coffee or evening gatherings next to the park. Enjoy the ease of a dedicated parking spot right at your door, along with ample storage space to keep your home organized. Located just moments from the Green Street T station, you'll have quick access to the city while being surrounded by the lush parks and green spaces of the Southwest Corridor. Plus, explore the vibrant shops and restaurants of Centre Street, all within a short distance.
Location
State MA
County Suffolk
Area Jamaica Plain
Zoning RES
Direction Green Street to Lamartine Street
Rooms
Basement Y
Primary Bedroom Level Main, First
Dining Room Closet, Closet/Cabinets - Custom Built, Flooring - Hardwood, Open Floorplan
Kitchen Closet/Cabinets - Custom Built, Flooring - Hardwood, Pantry, Countertops - Stone/Granite/Solid, Breakfast Bar / Nook, Cabinets - Upgraded, Exterior Access, Open Floorplan, Recessed Lighting, Remodeled, Stainless Steel Appliances
Interior
Interior Features Office
Heating Steam, Natural Gas
Cooling None
Flooring Wood, Tile, Flooring - Hardwood
Appliance Range, Dishwasher, Disposal, Microwave, Refrigerator, Freezer
Laundry In Basement, In Building
Exterior
Exterior Feature Deck, Deck - Composite, Garden
Community Features Public Transportation, Shopping, Tennis Court(s), Park, Walk/Jog Trails, Golf, Medical Facility, Laundromat, Bike Path, House of Worship, Private School, Public School, T-Station
Utilities Available for Gas Range
Roof Type Rubber
Total Parking Spaces 1
Garage No
Building
Story 1
Sewer Public Sewer
Water Public
Others
Pets Allowed Yes
Senior Community false
Acceptable Financing Contract
Listing Terms Contract
Read Less Info
Want to know what your home might be worth? Contact us for a FREE valuation!

Our team is ready to help you sell your home for the highest possible price ASAP
Bought with Thoman Team • Compass






