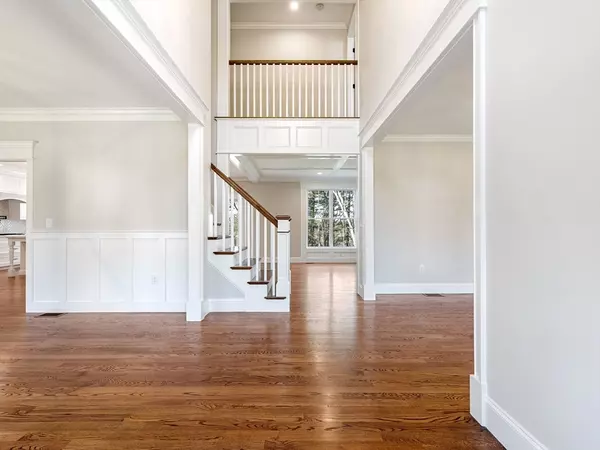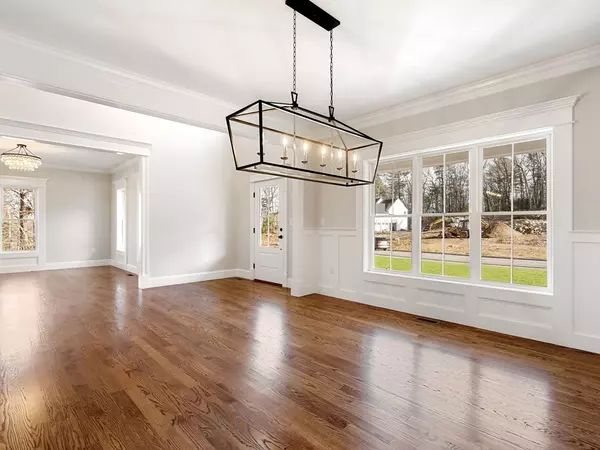$2,353,265
$2,283,000
3.1%For more information regarding the value of a property, please contact us for a free consultation.
4 Beds
4.5 Baths
4,434 SqFt
SOLD DATE : 01/07/2025
Key Details
Sold Price $2,353,265
Property Type Single Family Home
Sub Type Single Family Residence
Listing Status Sold
Purchase Type For Sale
Square Footage 4,434 sqft
Price per Sqft $530
Subdivision Ila Bella Estates
MLS Listing ID 73210111
Sold Date 01/07/25
Style Colonial
Bedrooms 4
Full Baths 4
Half Baths 1
HOA Fees $58/ann
HOA Y/N true
Year Built 2024
Lot Size 1.130 Acres
Acres 1.13
Property Description
With a modern open-concept floor plan, this NEW CONSTRUCTION home will feature custom details that are hallmarks of this accomplished builder's fine craftsmanship. Step into the impressive 2-story foyer flanked by formal spaces. The kitchen has custom moldings, inset cabinetry, Quartz counters, pot filler, farmhouse sink, gas cooktop, stainless appliances, vented exhaust fan, designer lighting, huge center island, and breakfast area. The kitchen opens to the family room with gas fireplace. The home office has its own full bath. Upstairs you'll find a laundry room, spacious primary suite with ensuite walk-in closet, free-standing soaking tub, and large shower; 2 bedrooms have a shared bath; and one bedroom its own ensuite. The basement is ready for future expansion. Ila Bella Estates cul-de-sac neighborhood's location is ideal for commuting to Boston & Worcester, the MBTA Commuter Rail, trails of Breakneck Hill conservation area, and Southborough's highly rated schools.
Location
State MA
County Worcester
Zoning RA
Direction Rt 9 to Breakneck Hill Rd to Mt Vickery
Rooms
Family Room Flooring - Hardwood, Recessed Lighting
Basement Full, Bulkhead, Radon Remediation System, Unfinished
Primary Bedroom Level Second
Dining Room Flooring - Hardwood, Lighting - Overhead, Crown Molding
Kitchen Flooring - Hardwood, Dining Area, Countertops - Stone/Granite/Solid, Kitchen Island, Cabinets - Upgraded, Recessed Lighting, Stainless Steel Appliances, Pot Filler Faucet, Gas Stove, Crown Molding
Interior
Interior Features Bathroom - Double Vanity/Sink, Bathroom - Tiled With Tub & Shower, Bathroom - Full, Bathroom - Tiled With Shower Stall, Lighting - Overhead, Bathroom, Home Office, High Speed Internet
Heating Central, Forced Air
Cooling Central Air
Flooring Wood, Tile, Carpet, Flooring - Stone/Ceramic Tile, Flooring - Hardwood
Fireplaces Number 1
Appliance Tankless Water Heater, Range, Oven, Dishwasher, Microwave, Refrigerator, Range Hood
Laundry Flooring - Stone/Ceramic Tile, Dryer Hookup - Dual, Washer Hookup, Sink, Second Floor
Exterior
Exterior Feature Patio, Rain Gutters, Screens
Garage Spaces 3.0
Community Features Shopping, Tennis Court(s), Park, Walk/Jog Trails, Golf, Conservation Area, Highway Access, House of Worship, Private School, Public School, T-Station
Roof Type Shingle
Total Parking Spaces 4
Garage Yes
Building
Lot Description Cul-De-Sac, Gentle Sloping
Foundation Concrete Perimeter
Sewer Private Sewer
Water Public
Architectural Style Colonial
Schools
Elementary Schools Finn/Wdwd/Neary
Middle Schools Trottier
High Schools Algonquin
Others
Senior Community false
Acceptable Financing Contract
Listing Terms Contract
Read Less Info
Want to know what your home might be worth? Contact us for a FREE valuation!

Our team is ready to help you sell your home for the highest possible price ASAP
Bought with Carla Horn • ERA Key Realty Services






