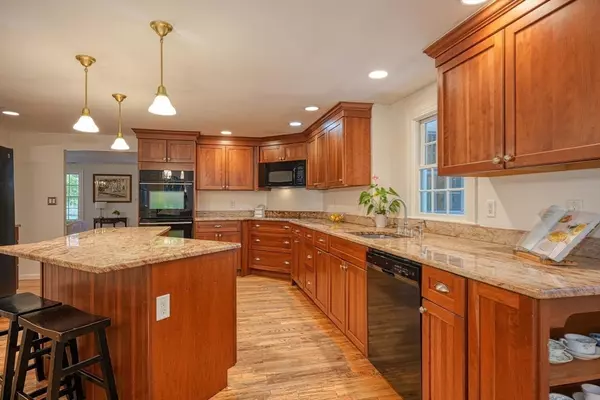$1,517,500
$1,399,000
8.5%For more information regarding the value of a property, please contact us for a free consultation.
6 Beds
3 Baths
3,091 SqFt
SOLD DATE : 01/09/2025
Key Details
Sold Price $1,517,500
Property Type Single Family Home
Sub Type Single Family Residence
Listing Status Sold
Purchase Type For Sale
Square Footage 3,091 sqft
Price per Sqft $490
MLS Listing ID 73304790
Sold Date 01/09/25
Style Colonial
Bedrooms 6
Full Baths 3
HOA Y/N false
Year Built 1957
Annual Tax Amount $12,154
Tax Year 2024
Lot Size 0.270 Acres
Acres 0.27
Property Description
Incredible value! Don't miss this 6 BR, 3 full bathroom expanded colonial w/ over 3,000 square feet of living space tucked away in a charming Vinson Owen School neighborhood. This expansive home features an open concept, eat-in kitchen/family room w/ granite countertops, double ovens, large island, recessed lighting & cozy family room. The sunny kitchen also opens to a private backyard w/ stone patio. The first floor, which features hardwood floors throughout, also includes a formal living room w/ fireplace, dining room w/ bay window, home office, two bedrooms & a full bath. Ascend to the 2nd floor where you will find 4 spacious bedrooms, including a primary suite w/ w-i-c & closet system, and bath w/ tile shower & double sinks. A family bathroom & huge laundry room complete this level. The partially finished basement will make the perfect rec room/home gym & includes access to the attached garage. Located near Wright Locke Farm & public transportation. This delightful home has it all!
Location
State MA
County Middlesex
Zoning RG
Direction Pepperhill Dr to Dunster Lane to Henry St.
Rooms
Family Room Flooring - Hardwood, Window(s) - Picture, Open Floorplan
Basement Partially Finished, Garage Access
Primary Bedroom Level Second
Dining Room Flooring - Hardwood, Window(s) - Bay/Bow/Box, Decorative Molding
Kitchen Flooring - Hardwood, Window(s) - Picture, Pantry, Countertops - Stone/Granite/Solid, Kitchen Island, Exterior Access, Open Floorplan, Recessed Lighting, Lighting - Pendant
Interior
Interior Features Closet, Bedroom, Home Office
Heating Baseboard, Oil
Cooling Central Air
Flooring Flooring - Wall to Wall Carpet, Flooring - Hardwood
Fireplaces Number 1
Fireplaces Type Living Room
Appliance Oven, Dishwasher, Disposal, Microwave, Range, Refrigerator
Laundry Closet/Cabinets - Custom Built, Flooring - Stone/Ceramic Tile, Second Floor
Exterior
Exterior Feature Patio
Garage Spaces 1.0
Community Features Public Transportation, Shopping, Conservation Area, Public School, T-Station
Roof Type Shingle
Total Parking Spaces 2
Garage Yes
Building
Foundation Concrete Perimeter
Sewer Public Sewer
Water Public
Architectural Style Colonial
Schools
Elementary Schools Vinson-Owen
Middle Schools Mccall
High Schools Winchester High
Others
Senior Community false
Read Less Info
Want to know what your home might be worth? Contact us for a FREE valuation!

Our team is ready to help you sell your home for the highest possible price ASAP
Bought with The Lara & Chelsea Collaborative • Coldwell Banker Realty - Wellesley






