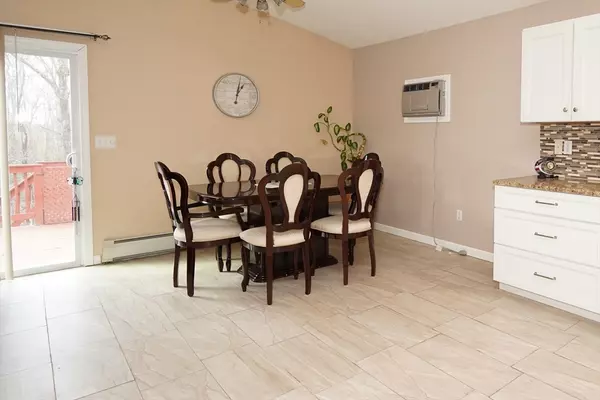3 Beds
3 Baths
1,800 SqFt
3 Beds
3 Baths
1,800 SqFt
Key Details
Property Type Single Family Home
Sub Type Single Family Residence
Listing Status Pending
Purchase Type For Sale
Square Footage 1,800 sqft
Price per Sqft $305
MLS Listing ID 73215120
Style Raised Ranch
Bedrooms 3
Full Baths 3
HOA Y/N false
Year Built 2003
Annual Tax Amount $5,078
Tax Year 2024
Lot Size 0.290 Acres
Acres 0.29
Property Description
Location
State MA
County Bristol
Zoning RB
Direction located off Mt Pleasant St, rte 140 N to Kings Highway exit right to Mt Pleasant left to Whitelock
Rooms
Primary Bedroom Level Second
Interior
Heating Oil, Pellet Stove
Cooling Central Air
Flooring Tile, Carpet, Wood Laminate, Engineered Hardwood
Fireplaces Number 1
Appliance Water Heater, Range, Dishwasher, Microwave, Refrigerator, Washer, Dryer
Laundry First Floor
Exterior
Garage Spaces 1.0
Fence Fenced/Enclosed
Community Features Public Transportation, Shopping, Park, Laundromat, Highway Access, Public School
Utilities Available for Electric Range, for Electric Oven
Roof Type Shingle
Total Parking Spaces 5
Garage Yes
Building
Lot Description Level
Foundation Concrete Perimeter
Sewer Public Sewer
Water Public
Architectural Style Raised Ranch
Others
Senior Community false






