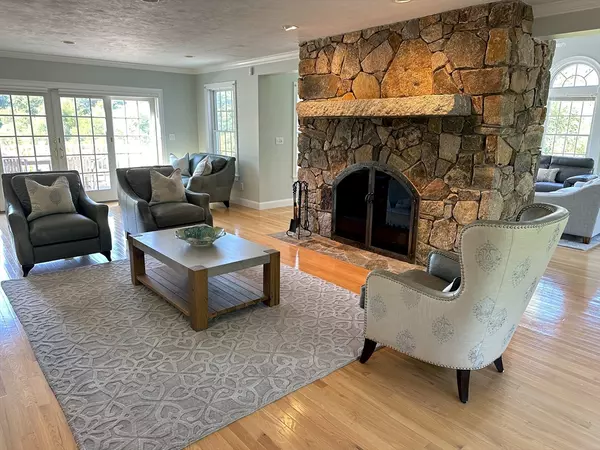4 Beds
3.5 Baths
5,694 SqFt
4 Beds
3.5 Baths
5,694 SqFt
Key Details
Property Type Single Family Home
Sub Type Single Family Residence
Listing Status Active
Purchase Type For Sale
Square Footage 5,694 sqft
Price per Sqft $297
Subdivision Wildpepper Farms
MLS Listing ID 73256170
Style Colonial
Bedrooms 4
Full Baths 3
Half Baths 1
HOA Y/N true
Year Built 2000
Annual Tax Amount $13,724
Tax Year 2023
Lot Size 1.840 Acres
Acres 1.84
Property Description
Location
State MA
County Bristol
Area South Dartmouth
Zoning SRB
Direction White Alder to Wild Pepper
Rooms
Family Room Flooring - Stone/Ceramic Tile, Open Floorplan, Slider
Basement Full, Partially Finished, Walk-Out Access
Primary Bedroom Level Second
Dining Room Flooring - Hardwood
Kitchen Flooring - Hardwood, Pantry, Countertops - Stone/Granite/Solid, Kitchen Island, Open Floorplan, Recessed Lighting
Interior
Interior Features Bathroom - Full, Bathroom, Central Vacuum
Heating Forced Air, Oil
Cooling Central Air
Flooring Wood, Hardwood
Fireplaces Number 2
Fireplaces Type Family Room, Living Room
Laundry Second Floor
Exterior
Exterior Feature Porch, Deck, Patio, Covered Patio/Deck
Garage Spaces 3.0
Community Features Walk/Jog Trails, Conservation Area, Marina
Waterfront Description Waterfront,Beach Front,Pond,Ocean,Beach Ownership(Public)
View Y/N Yes
View Scenic View(s)
Roof Type Shingle
Total Parking Spaces 4
Garage Yes
Building
Lot Description Cleared, Gentle Sloping
Foundation Concrete Perimeter
Sewer Private Sewer
Water Public
Architectural Style Colonial
Others
Senior Community false
Acceptable Financing Contract
Listing Terms Contract






