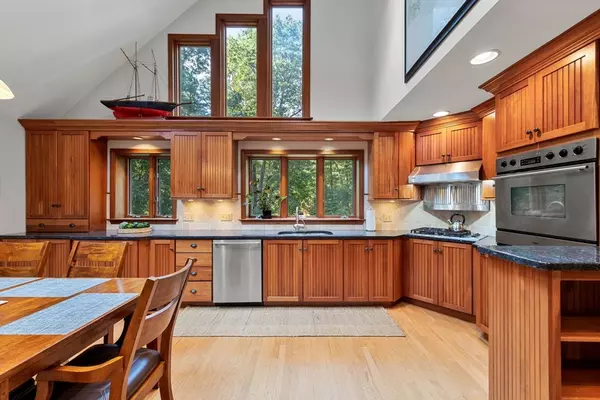4 Beds
2.5 Baths
4,700 SqFt
4 Beds
2.5 Baths
4,700 SqFt
Key Details
Property Type Single Family Home
Sub Type Single Family Residence
Listing Status Pending
Purchase Type For Sale
Square Footage 4,700 sqft
Price per Sqft $254
Subdivision Dutton Park
MLS Listing ID 73283827
Style Contemporary
Bedrooms 4
Full Baths 2
Half Baths 1
HOA Fees $175
HOA Y/N true
Year Built 1984
Annual Tax Amount $16,050
Tax Year 2024
Lot Size 2.400 Acres
Acres 2.4
Property Description
Location
State MA
County Norfolk
Zoning RES
Direction Rt 27 to Dutton Park
Rooms
Basement Full, Bulkhead, Unfinished
Interior
Interior Features Central Vacuum, Wet Bar, Wired for Sound
Heating Baseboard, Natural Gas
Cooling Central Air
Flooring Wood
Fireplaces Number 1
Appliance Gas Water Heater, Oven, Dishwasher, Disposal, Range, Refrigerator, Freezer
Exterior
Exterior Feature Deck - Composite, Patio, Rain Gutters, Hot Tub/Spa, Professional Landscaping, Sprinkler System, Fenced Yard
Garage Spaces 2.0
Fence Fenced
Roof Type Shingle
Total Parking Spaces 4
Garage Yes
Building
Lot Description Wooded
Foundation Concrete Perimeter
Sewer Public Sewer, Private Sewer
Water Public
Architectural Style Contemporary
Others
Senior Community false






