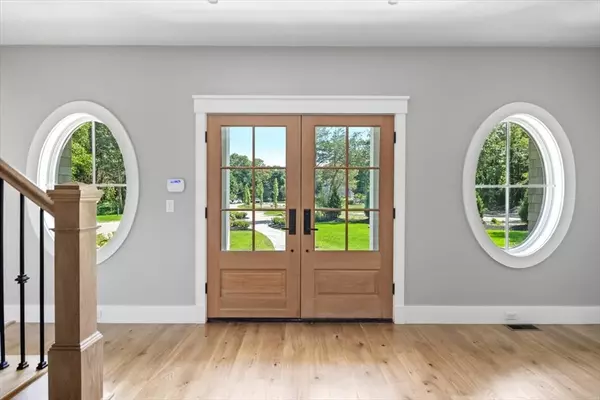5 Beds
4.5 Baths
5,260 SqFt
5 Beds
4.5 Baths
5,260 SqFt
Key Details
Property Type Single Family Home
Sub Type Single Family Residence
Listing Status Pending
Purchase Type For Sale
Square Footage 5,260 sqft
Price per Sqft $551
MLS Listing ID 73287923
Style Dutch Colonial
Bedrooms 5
Full Baths 4
Half Baths 1
HOA Y/N false
Year Built 2023
Annual Tax Amount $6,564
Tax Year 2024
Lot Size 1.220 Acres
Acres 1.22
Property Description
Location
State MA
County Barnstable
Zoning RB
Direction GPS
Rooms
Primary Bedroom Level First
Interior
Interior Features Bonus Room
Heating Forced Air
Cooling Central Air
Fireplaces Number 2
Appliance Water Heater
Laundry First Floor
Exterior
Garage Spaces 3.0
Waterfront Description Beach Front,1 to 2 Mile To Beach
Total Parking Spaces 10
Garage Yes
Building
Lot Description Level
Foundation Concrete Perimeter
Sewer Private Sewer
Water Public
Architectural Style Dutch Colonial
Others
Senior Community false






