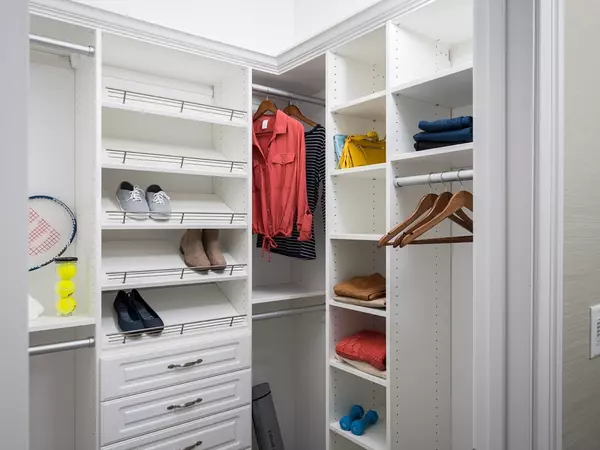2 Beds
2 Baths
1,598 SqFt
2 Beds
2 Baths
1,598 SqFt
Key Details
Property Type Condo
Sub Type Condominium
Listing Status Active
Purchase Type For Sale
Square Footage 1,598 sqft
Price per Sqft $322
MLS Listing ID 73298604
Bedrooms 2
Full Baths 2
HOA Fees $513/mo
Year Built 2025
Tax Year 2025
Property Description
Location
State MA
County Plymouth
Zoning CB&SHOD
Direction Use 266 Monponsett in GPS and see signs for sales center
Rooms
Basement N
Primary Bedroom Level First
Interior
Interior Features Den, Finish - Sheetrock
Heating Air Source Heat Pumps (ASHP)
Cooling Central Air
Flooring Tile, Carpet, Engineered Hardwood
Appliance Range, Dishwasher, Microwave, Plumbed For Ice Maker
Laundry In Unit, Electric Dryer Hookup, Washer Hookup
Exterior
Exterior Feature Balcony
Pool Association, In Ground, Heated
Community Features Shopping, Golf, T-Station, Adult Community
Utilities Available for Electric Range, for Electric Oven, for Electric Dryer, Washer Hookup, Icemaker Connection
Roof Type Shingle,Rubber,Metal
Total Parking Spaces 1
Garage No
Building
Story 1
Sewer Private Sewer
Water Public
Others
Pets Allowed Yes w/ Restrictions
Senior Community true






