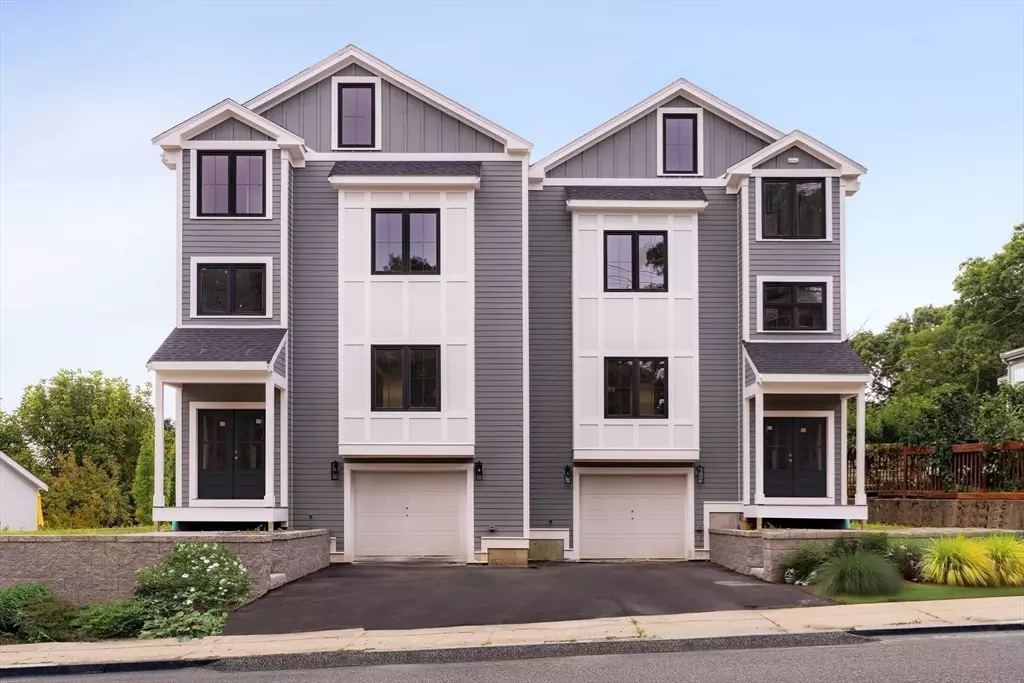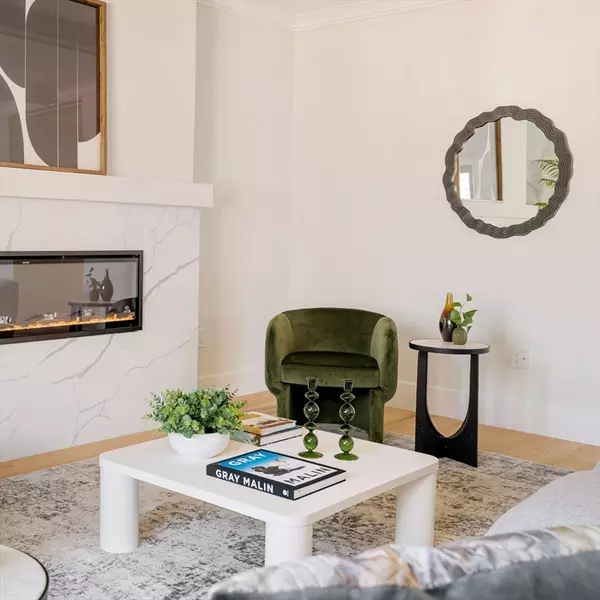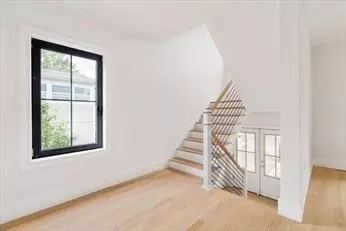8 Beds
10 Baths
3,900 SqFt
8 Beds
10 Baths
3,900 SqFt
Key Details
Property Type Multi-Family
Sub Type 2 Family - 2 Units Side by Side
Listing Status Active
Purchase Type For Sale
Square Footage 3,900 sqft
Price per Sqft $711
MLS Listing ID 73306127
Bedrooms 8
Full Baths 10
Year Built 2024
Tax Year 2024
Lot Size 0.300 Acres
Acres 0.3
Property Description
Location
State MA
County Suffolk
Area West Roxbury
Zoning Res
Direction GPS
Interior
Interior Features Ceiling Fan(s), Floored Attic, Heated Attic, Crown Molding, Stone/Granite/Solid Counters, Walk-In Closet(s), Bathroom with Shower Stall, Bathroom With Tub, Bathroom With Tub & Shower, Smart Thermostat, Living Room, Dining Room, Kitchen, Laundry Room, Living RM/Dining RM Combo, Loft, Mudroom, Office/Den
Heating Forced Air
Cooling Central Air
Flooring Hardwood, Wood
Fireplaces Number 2
Fireplaces Type Electric
Appliance Range, Dishwasher, Disposal, Microwave, Refrigerator, Freezer
Laundry Washer Hookup, Dryer Hookup
Exterior
Garage Spaces 2.0
Community Features Public Transportation, Shopping, Park, Walk/Jog Trails, Bike Path
Utilities Available for Gas Range, for Electric Range
View Y/N Yes
View City View(s), Scenic View(s)
Roof Type Rubber
Total Parking Spaces 4
Garage Yes
Building
Story 6
Foundation Concrete Perimeter
Sewer Public Sewer
Water Public
Others
Senior Community false






