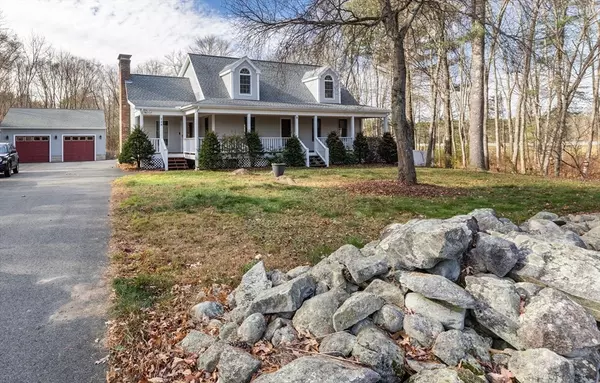3 Beds
2.5 Baths
2,904 SqFt
3 Beds
2.5 Baths
2,904 SqFt
Key Details
Property Type Single Family Home
Sub Type Single Family Residence
Listing Status Active
Purchase Type For Sale
Square Footage 2,904 sqft
Price per Sqft $168
MLS Listing ID 73312860
Style Cape
Bedrooms 3
Full Baths 2
Half Baths 1
HOA Y/N false
Year Built 1993
Annual Tax Amount $6,929
Tax Year 2024
Lot Size 1.460 Acres
Acres 1.46
Property Description
Location
State MA
County Hampshire
Zoning OA4
Direction Off of Rt 21. to Bardwell St to S. Washington
Rooms
Family Room Flooring - Hardwood, Deck - Exterior
Basement Full
Primary Bedroom Level Second
Kitchen Flooring - Hardwood, Slider
Interior
Interior Features Home Office, Central Vacuum, Sauna/Steam/Hot Tub, Wired for Sound
Heating Baseboard, Oil
Cooling Passive Cooling, Whole House Fan
Flooring Wood, Tile, Vinyl
Fireplaces Number 1
Appliance Electric Water Heater, Water Heater, Range, Dishwasher, Microwave, Refrigerator, Washer, Dryer, Vacuum System
Laundry First Floor, Electric Dryer Hookup, Washer Hookup
Exterior
Exterior Feature Porch, Hot Tub/Spa, Fenced Yard, Fruit Trees, Garden
Garage Spaces 2.0
Fence Fenced/Enclosed, Fenced
Community Features Bike Path, Conservation Area
Utilities Available for Electric Dryer, Washer Hookup, Generator Connection
Waterfront Description Stream
Roof Type Shingle
Total Parking Spaces 4
Garage Yes
Building
Lot Description Gentle Sloping
Foundation Concrete Perimeter
Sewer Private Sewer
Water Private
Architectural Style Cape
Others
Senior Community false






