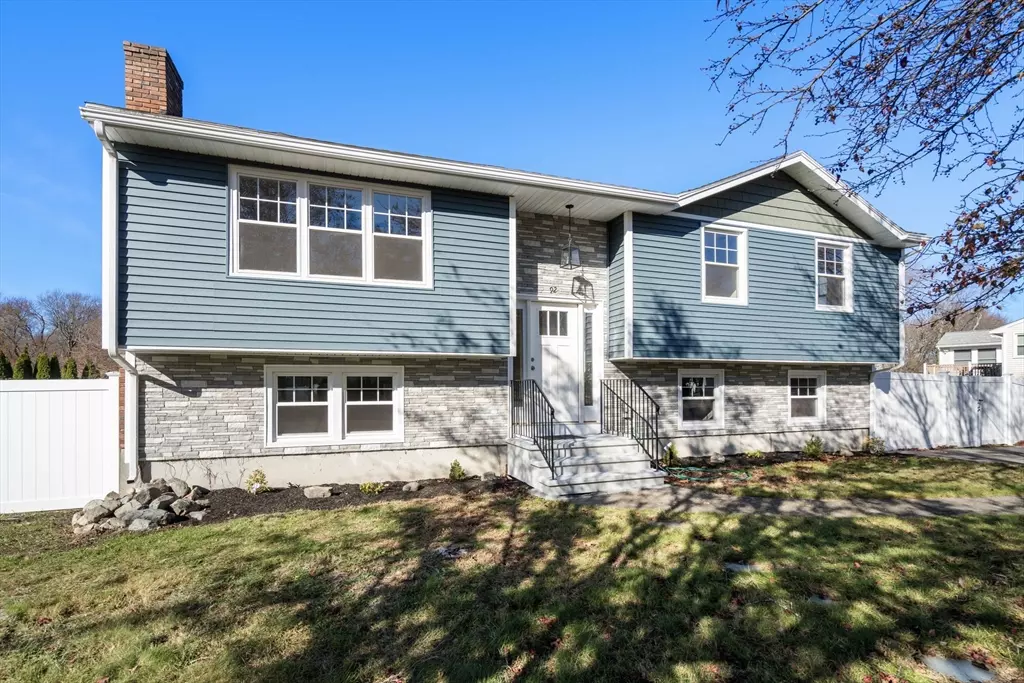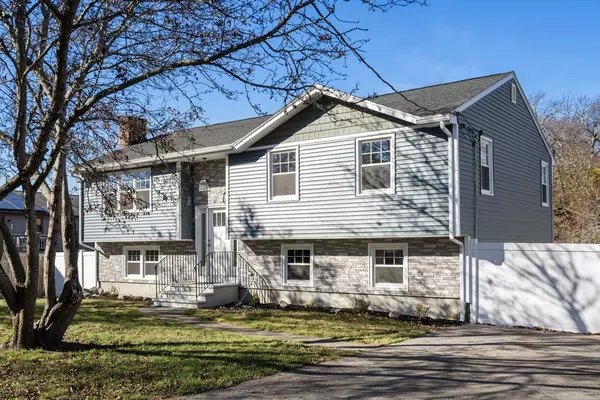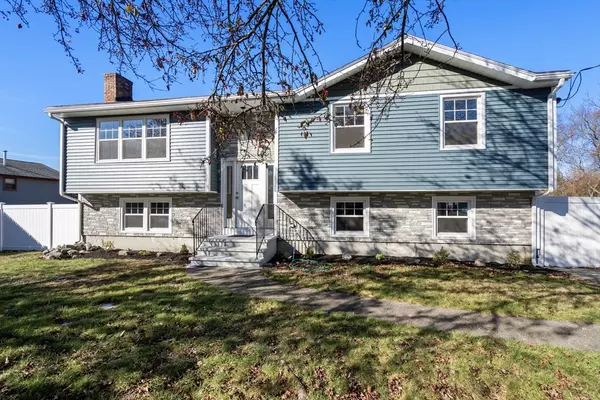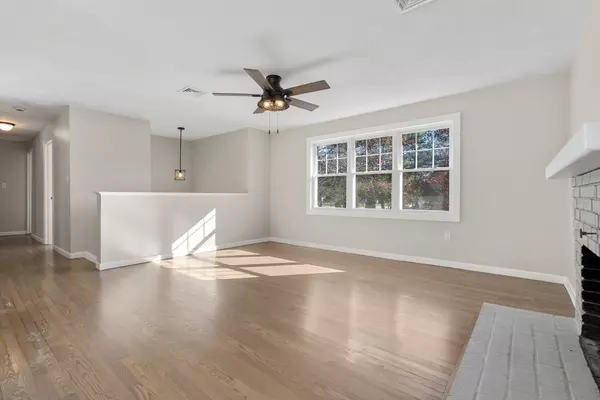5 Beds
2 Baths
2,259 SqFt
5 Beds
2 Baths
2,259 SqFt
Key Details
Property Type Single Family Home
Sub Type Single Family Residence
Listing Status Pending
Purchase Type For Sale
Square Footage 2,259 sqft
Price per Sqft $353
MLS Listing ID 73314579
Style Raised Ranch
Bedrooms 5
Full Baths 2
HOA Y/N false
Year Built 1978
Annual Tax Amount $5,124
Tax Year 2024
Lot Size 0.290 Acres
Acres 0.29
Property Description
Location
State MA
County Middlesex
Zoning R-1
Direction Exit 53 off of 95 to Alfred St to Forest Park Rd
Rooms
Family Room Flooring - Vinyl
Primary Bedroom Level First
Dining Room Skylight, Flooring - Hardwood, French Doors, Open Floorplan
Kitchen Flooring - Hardwood, Countertops - Stone/Granite/Solid, Open Floorplan
Interior
Interior Features Home Office, Exercise Room
Heating Heat Pump, Electric
Cooling Heat Pump
Flooring Wood, Tile, Vinyl, Flooring - Vinyl
Fireplaces Number 1
Fireplaces Type Living Room
Appliance Electric Water Heater, Range, Dishwasher, Microwave, Refrigerator
Laundry Flooring - Vinyl, In Basement, Electric Dryer Hookup, Washer Hookup
Exterior
Exterior Feature Porch - Enclosed, Deck - Wood, Pool - Inground, Rain Gutters, Storage
Fence Fenced/Enclosed
Pool In Ground
Community Features Shopping, Medical Facility, Highway Access, Public School
Utilities Available for Electric Oven, for Electric Dryer, Washer Hookup
Roof Type Shingle
Total Parking Spaces 4
Garage No
Private Pool true
Building
Foundation Concrete Perimeter
Sewer Public Sewer
Water Public
Architectural Style Raised Ranch
Others
Senior Community false
Acceptable Financing Seller W/Participate
Listing Terms Seller W/Participate






